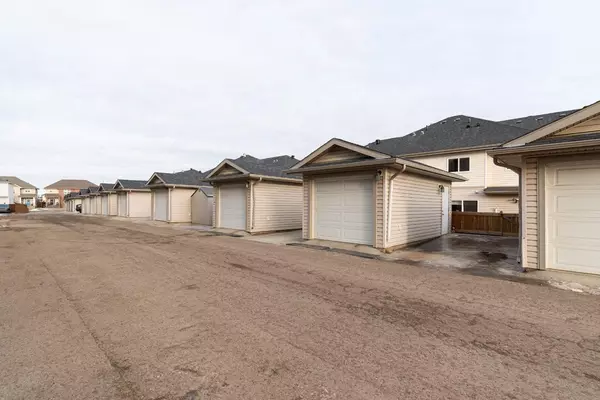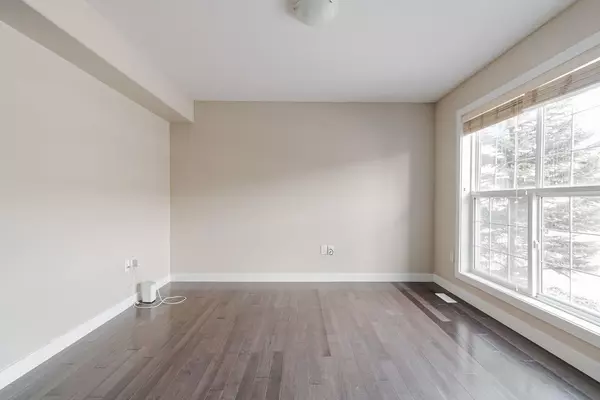For more information regarding the value of a property, please contact us for a free consultation.
400 Sparrow Hawk Drive #6 Fort Mcmurray, AB T9K 0Y7
Want to know what your home might be worth? Contact us for a FREE valuation!

Our team is ready to help you sell your home for the highest possible price ASAP
Key Details
Sold Price $315,000
Property Type Townhouse
Sub Type Row/Townhouse
Listing Status Sold
Purchase Type For Sale
Square Footage 1,342 sqft
Price per Sqft $234
Subdivision Eagle Ridge
MLS® Listing ID A2105870
Sold Date 03/06/24
Style Townhouse
Bedrooms 4
Full Baths 3
Half Baths 1
Condo Fees $449
Originating Board Fort McMurray
Year Built 2012
Annual Tax Amount $1,488
Tax Year 2023
Lot Size 2,302 Sqft
Acres 0.05
Property Description
Welcome to 6-400 Sparrow Hawk Drive, where this beautiful townhome awaits you. Nestled in the bustling community of Eagle Ridge, this home offers a detached garage and a separate entry basement with an abundance of shopping, restaurants, and amenities nearby, along with schools, parks, and scenic walking trails within a stone's throw in every direction-this home caters to various lifestyles and suits many.
Whether you're an investor, a first-time homebuyer, or someone seeking a low-maintenance turnkey place to call their own, this freshly painted two-storey home provides comfortable living space and is ready for immediate possession.
Situated directly behind a diverse shopping plaza where you'll find multiple restaurants including Tim Hortons, EVP, and Mucho Burrito, along with other amenities such as a dental office and a flower shop. Across the road you’ll find two schools and a block the other direction you’ll find Eagle Ridge Commons, home to the movie theatre and many more restaurants and shops, making strolling to your favourite spots easy during the warmer months.
Inside, natural light streams in through floor-to-ceiling windows in the living room, while the kitchen boasts granite countertops, a large eat-up island, a pantry for extra storage space and a spacious dining area, perfect for hosting special occasions. The second floor offers a private setting with three bedrooms, including a primary bedroom with a balcony and ensuite bathroom, as well as two additional bedrooms and a four-piece bath down the hall.
The lower level, accessible through the back door, features a kitchenette, separate laundry, and a spacious bedroom with negotiable furniture, providing an independent space for visitors or family to stay. The backyard is completely fenced, ideal for pets or children, and parking for two vehicles is available on the rear driveway and in the detached garage.
With its sought-after location, this townhome presents an excellent opportunity. Schedule a private tour today and discover all the comforts and conveniences it has to offer.
Location
Province AB
County Wood Buffalo
Area Fm Northwest
Zoning R3
Direction E
Rooms
Other Rooms 1
Basement Separate/Exterior Entry, Finished, Full, Suite
Interior
Interior Features Granite Counters, Kitchen Island, No Smoking Home, Pantry, Separate Entrance, Storage, Vinyl Windows, Walk-In Closet(s)
Heating Forced Air
Cooling Central Air
Flooring Carpet, Hardwood, Laminate, Tile
Appliance Dishwasher, Garage Control(s), Microwave, Refrigerator, Stove(s), Washer/Dryer
Laundry In Basement, Laundry Room, Multiple Locations
Exterior
Parking Features Parking Pad, Single Garage Detached
Garage Spaces 1.0
Garage Description Parking Pad, Single Garage Detached
Fence Fenced
Community Features Park, Playground, Schools Nearby, Shopping Nearby, Sidewalks, Street Lights, Walking/Bike Paths
Amenities Available None
Roof Type Asphalt Shingle
Porch Balcony(s), Deck, Front Porch
Lot Frontage 6.2
Total Parking Spaces 2
Building
Lot Description Back Yard, No Neighbours Behind, Standard Shaped Lot
Foundation Poured Concrete
Architectural Style Townhouse
Level or Stories Two
Structure Type Vinyl Siding
Others
HOA Fee Include Common Area Maintenance,Insurance,Maintenance Grounds,Sewer,Snow Removal,Trash,Water
Restrictions None Known
Tax ID 83276487
Ownership Private
Pets Allowed Call
Read Less
GET MORE INFORMATION




