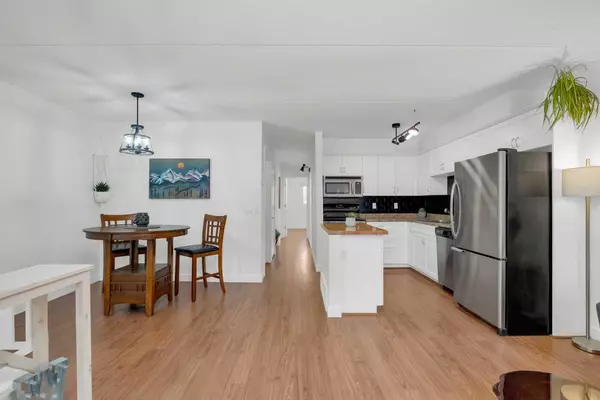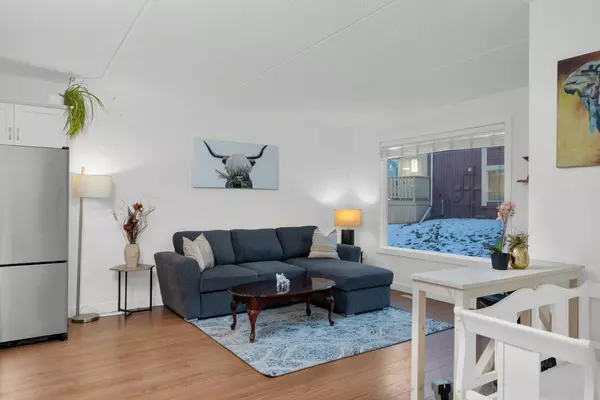For more information regarding the value of a property, please contact us for a free consultation.
2200 Woodview DR SW #708 Calgary, AB T2W 3N6
Want to know what your home might be worth? Contact us for a FREE valuation!

Our team is ready to help you sell your home for the highest possible price ASAP
Key Details
Sold Price $275,250
Property Type Townhouse
Sub Type Row/Townhouse
Listing Status Sold
Purchase Type For Sale
Square Footage 906 sqft
Price per Sqft $303
Subdivision Woodlands
MLS® Listing ID A2108904
Sold Date 03/07/24
Style Bungalow
Bedrooms 2
Full Baths 1
Condo Fees $314
Originating Board Calgary
Year Built 1978
Annual Tax Amount $1,205
Tax Year 2023
Property Description
This end unit has been transformed with impressive updates and is turn-key ready for you! The kitchen cabinets and the backsplash have been painted and butcher block added to the island- what an incredible change! In fact, the whole unit has been freshly painted and the lighting has been modernized. This open-concept layout is ideal, particularly because the bedrooms are at the back (away from the main living). The bedrooms are a good size, and the absence of carpet is amazing. The bathroom update is absolutely gorgeous! The bathroom has had a complete overhaul! It features a change of countertop, flooring, paint, as well as a new floating shelf and mirror to top it off. The reading nook would be a perfect spot for a Sunday read, or add a desk to create a work from home space. The unit has plenty of windows to offer natural light on both ends of the unit. The front door closet is huge and will hold all the jackets and shoes for seasonal changes! The patio is west facing and will be great spot to have an evening glass of wine to discuss the weekend plans. Sierra Gardens is close to Schools, Costco, Groceries, City Transportation and Fish Creek Park and Stoney Trail. Whether this is for yourself, or an investment property, the work is done- MOVE RIGHT IN!
Location
Province AB
County Calgary
Area Cal Zone S
Zoning M-C1 d100
Direction W
Rooms
Basement None
Interior
Interior Features Kitchen Island, Open Floorplan, Storage
Heating Forced Air
Cooling None
Flooring Laminate, Vinyl
Appliance Dishwasher, Dryer, Microwave, Refrigerator, Stove(s), Washer
Laundry In Unit
Exterior
Parking Features Stall
Garage Description Stall
Fence None
Community Features Park, Playground, Schools Nearby, Shopping Nearby, Sidewalks, Street Lights, Walking/Bike Paths
Amenities Available Parking, Snow Removal, Trash, Visitor Parking
Roof Type Asphalt Shingle
Porch Patio
Total Parking Spaces 1
Building
Lot Description Low Maintenance Landscape, No Neighbours Behind
Foundation Poured Concrete
Architectural Style Bungalow
Level or Stories One
Structure Type Stucco
Others
HOA Fee Include Amenities of HOA/Condo,Common Area Maintenance,Insurance,Professional Management,Reserve Fund Contributions,Sewer,Snow Removal,Trash,Water
Restrictions Utility Right Of Way
Ownership Private
Pets Allowed Restrictions
Read Less
GET MORE INFORMATION




