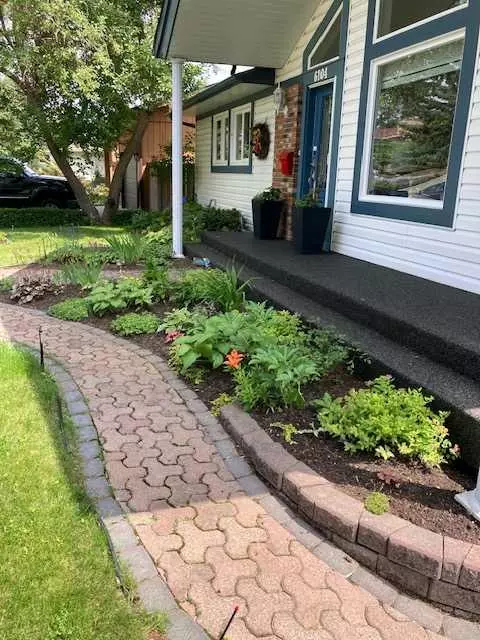For more information regarding the value of a property, please contact us for a free consultation.
6104 Thornaby WAY NW Calgary, AB T2K5K9
Want to know what your home might be worth? Contact us for a FREE valuation!

Our team is ready to help you sell your home for the highest possible price ASAP
Key Details
Sold Price $770,000
Property Type Single Family Home
Sub Type Detached
Listing Status Sold
Purchase Type For Sale
Square Footage 1,120 sqft
Price per Sqft $687
Subdivision Thorncliffe
MLS® Listing ID A2111854
Sold Date 03/07/24
Style Bungalow
Bedrooms 3
Full Baths 2
Half Baths 1
Originating Board Calgary
Year Built 1976
Annual Tax Amount $3,611
Tax Year 2023
Lot Size 7,793 Sqft
Acres 0.18
Property Description
Nestled on a tranquil, tree-lined street, this charming 1100 sq ft bungalow (on a 143' x 53 ft lot) welcomes you home showcasing pride of ownership and thoughtful improvements that go beyond to create the perfect balance of comfort and enjoyment for years to come. The manicured front yard boasts hedges, perennial flower beds, and an above ground watering set up.
This 1100 sq ft bungalow has a total of 3 bedrooms and 2.5 Bathrooms. 2 bedrooms on the main level and one in the finished basement, plenty of room for family or guests.
The open floor plan guides you effortlessly from room to room, offering ample space for both entertaining and relaxation. Vaulted ceilings with a skylight in the kitchen, along with large picture windows in the living room & kitchen, flood the main living area with soft, natural light. Custom built, wall-to-wall cabinets in the dining area, to charming bookshelves in the living room, add functionality and character to the space. A corner gas fireplace anchors the room. The master bedroom is well-appointed with a 2 pc ensuite, walk-in closet, and double doors leading out to the upper deck and hot tub. The second bedroom is a nice size, main floor also features a 4pc bath with a soaker tub & full tile surround. Downstairs, offers flexible space, currently set up with an office, family room & TV area. The 3rd bedroom is spacious with large window for natural light . The full 3pc bathroom awaits with a walk-in shower and updated fixtures. Venture outside and discover the allure of outdoor living with an expansive 2-tier deck, custom-built for year-round enjoyment. Whether hosting a summer BBQ or simply basking in the sunshine, this outdoor oasis is the perfect spot to gather or just sit back and lose yourself in a great book! This landscaped yard, was meticulously planned - a gardener's paradise! Beautiful perennial flower beds (see photos) complete with an above ground, low-flow watering system. The raised garden boxes and greenhouse offer a practical and eco-friendly solution for the gardening enthusiast! Grow your own fresh herbs, vine ripe tomatoes or favorite local variety vegetables – it's a “garden to table” lifestyle to enjoy during our warmer seasons!
Beyond the gardens, there's a water “pond” feature crafted from a hollowed-out rock which water bubbles out of. The other half is a pond for aquatic plants and cold-water fish!
Two gas lines, for easy configuration of your own patio furniture and retreat! The stone pavers below create a space set up nicely to gather around and enjoy the crackling ambiance of a chiminea or small fire pit. And for those seeking additional relaxation, you'll enjoy soaking in the outdoor hot tub!
Let's not forget the Oversized 25' x 25' DOUBLE DETACHED GARAGE - finished, heated, and equipped with shelving, a 16' work bench, 220 wiring - plenty of space for storage or those DIY projects. Location, location…. easy access to nearby schools, transportation, shopping, airport and more!
Location
Province AB
County Calgary
Area Cal Zone N
Zoning R-C1
Direction NW
Rooms
Other Rooms 1
Basement Finished, Full
Interior
Interior Features Breakfast Bar, Ceiling Fan(s), Closet Organizers, Granite Counters, Laminate Counters, Open Floorplan, Vaulted Ceiling(s), Walk-In Closet(s)
Heating Fireplace(s), Forced Air, Natural Gas
Cooling Central Air
Flooring Carpet, Hardwood, Tile
Fireplaces Number 1
Fireplaces Type Gas, Living Room, See Remarks, Tile
Appliance Dishwasher, Dryer, Electric Range, Garage Control(s), Microwave, Refrigerator, Washer, Window Coverings
Laundry Lower Level
Exterior
Parking Features Alley Access, Double Garage Detached, Garage Door Opener, Heated Garage, Off Street, On Street, Oversized
Garage Spaces 2.0
Garage Description Alley Access, Double Garage Detached, Garage Door Opener, Heated Garage, Off Street, On Street, Oversized
Fence Fenced
Community Features None
Roof Type Asphalt Shingle
Porch Deck, Front Porch, Pergola, See Remarks, Wrap Around
Lot Frontage 53.0
Total Parking Spaces 4
Building
Lot Description Back Lane, Back Yard, Front Yard, Lawn, Garden, No Neighbours Behind, Landscaped, Other, Rectangular Lot, See Remarks, Treed
Foundation Poured Concrete
Architectural Style Bungalow
Level or Stories One
Structure Type Vinyl Siding
Others
Restrictions Easement Registered On Title
Tax ID 83230896
Ownership Private
Read Less



