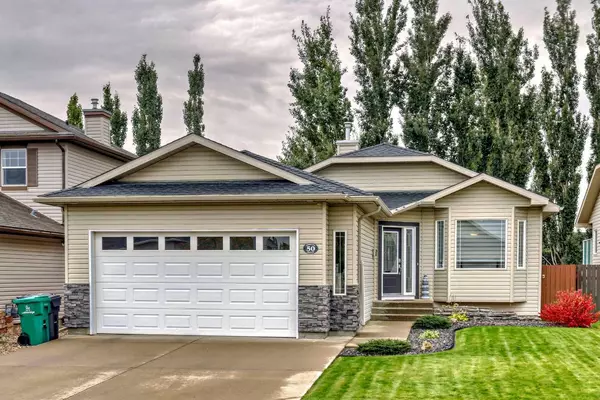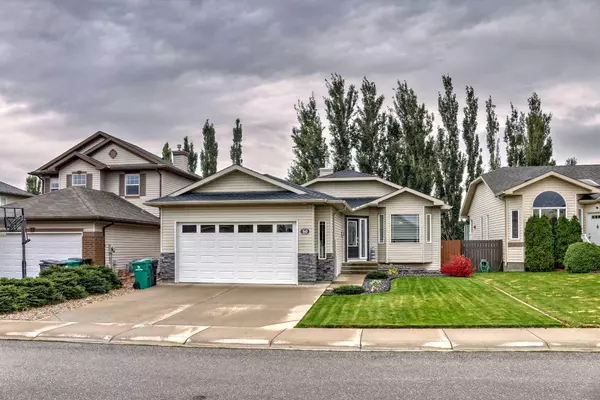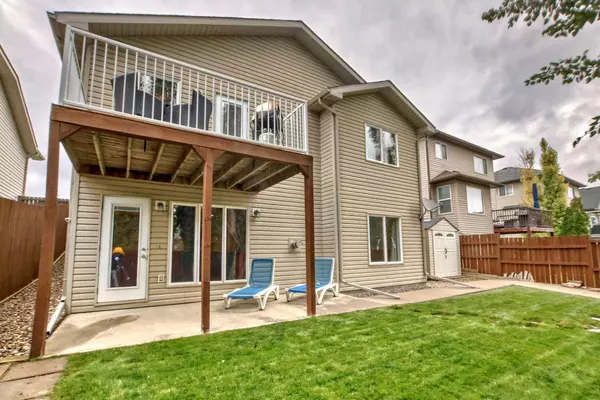For more information regarding the value of a property, please contact us for a free consultation.
50 Salish PL W Lethbridge, AB T1K7X1
Want to know what your home might be worth? Contact us for a FREE valuation!

Our team is ready to help you sell your home for the highest possible price ASAP
Key Details
Sold Price $437,000
Property Type Single Family Home
Sub Type Detached
Listing Status Sold
Purchase Type For Sale
Square Footage 1,064 sqft
Price per Sqft $410
Subdivision Indian Battle Heights
MLS® Listing ID A2111778
Sold Date 03/07/24
Style Bungalow
Bedrooms 4
Full Baths 3
Originating Board Lethbridge and District
Year Built 2003
Annual Tax Amount $4,015
Tax Year 2023
Lot Size 4,903 Sqft
Acres 0.11
Property Description
Welcome to this fantastic property located in the mature Indian Battle Heights neighborhood! This well-maintained home offers 4 bedrooms and 3 bathrooms, with the primary bedroom featuring a spacious 4-piece ensuite. The walk-out basement with a separate entry adds convenience and additional living space with lots of natural sunlight. The stainless steel appliances in the kitchen add a modern touch, while the gas fireplace in the basement family room creates a cozy atmosphere for relaxation.
You'll love the convenience of this location, with restaurants, shopping, grocery stores, and walking paths all within close proximity. Easy access to main routes ensures a smooth commute and allows you to explore the surrounding areas with ease.
This property has been lovingly looked after and is ready for you to move in and make it your own. Don't miss out on the opportunity to call this place home!
Location
Province AB
County Lethbridge
Zoning R-L
Direction SE
Rooms
Other Rooms 1
Basement Separate/Exterior Entry, Finished, Full, Walk-Out To Grade
Interior
Interior Features Kitchen Island, Open Floorplan, Separate Entrance
Heating Forced Air, Natural Gas
Cooling Central Air
Flooring Carpet, Linoleum
Fireplaces Number 1
Fireplaces Type Basement, Family Room, Gas, Mantle, Tile
Appliance Central Air Conditioner, Dishwasher, Garage Control(s), Microwave, Range Hood, Refrigerator, Stove(s), Washer/Dryer, Window Coverings
Laundry In Basement
Exterior
Parking Features Alley Access, Concrete Driveway, Double Garage Attached, Front Drive, Garage Door Opener, Garage Faces Front, Off Street
Garage Spaces 2.0
Garage Description Alley Access, Concrete Driveway, Double Garage Attached, Front Drive, Garage Door Opener, Garage Faces Front, Off Street
Fence Fenced
Community Features Park, Playground, Sidewalks, Street Lights
Roof Type Asphalt Shingle
Porch Deck, Patio
Lot Frontage 46.0
Total Parking Spaces 4
Building
Lot Description Back Lane, Back Yard, Front Yard, Lawn, Landscaped, Level, Street Lighting, Underground Sprinklers, Private, Rectangular Lot
Building Description Stone,Vinyl Siding, Shed As Is/Where Is
Foundation Poured Concrete
Architectural Style Bungalow
Level or Stories One
Structure Type Stone,Vinyl Siding
Others
Restrictions None Known
Tax ID 83389951
Ownership Private
Read Less



