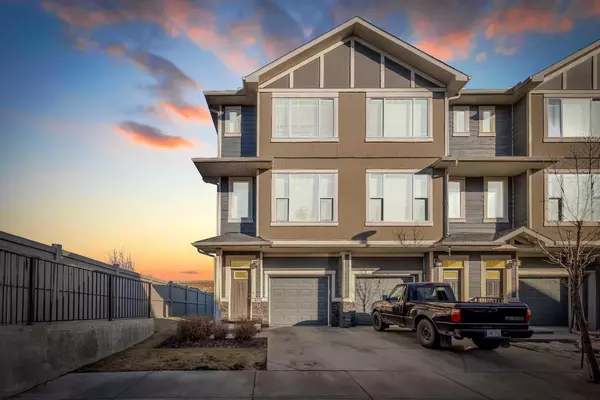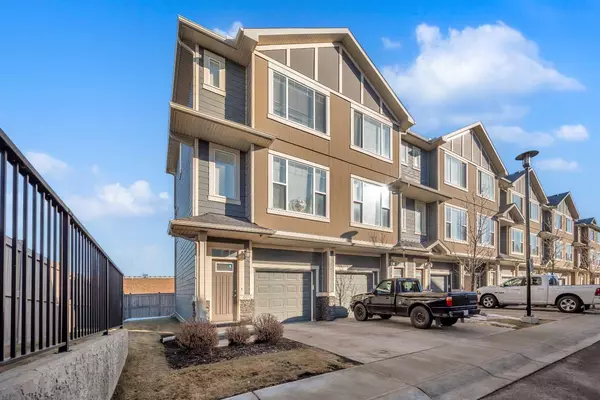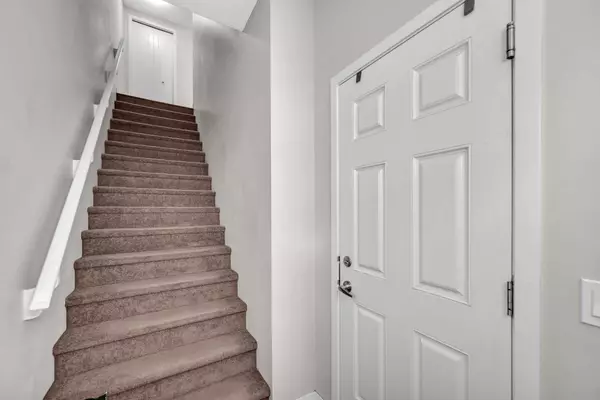For more information regarding the value of a property, please contact us for a free consultation.
402 Panatella WALK NW Calgary, AB T3K0Z3
Want to know what your home might be worth? Contact us for a FREE valuation!

Our team is ready to help you sell your home for the highest possible price ASAP
Key Details
Sold Price $450,000
Property Type Townhouse
Sub Type Row/Townhouse
Listing Status Sold
Purchase Type For Sale
Square Footage 1,265 sqft
Price per Sqft $355
Subdivision Panorama Hills
MLS® Listing ID A2108097
Sold Date 03/08/24
Style 3 Storey
Bedrooms 2
Full Baths 2
Half Baths 1
Condo Fees $272
HOA Fees $17/ann
HOA Y/N 1
Originating Board Calgary
Year Built 2014
Annual Tax Amount $2,217
Tax Year 2023
Property Description
WELCOME TO THE ELEMENTS AT PANORAMA- HIGHLY SOUGHT AFTER COMMUNITY IN NW- this amazingly designed 1,265 SQ FT WITH TANDEM ATTACHED GARAGE with ADDITIONAL full length driveway town home has plenty of room for the entire family to enjoy. THIS CORNER UNIT BACKING ONTO A POND/GREEN SPACE, more privacy to enjoy the SPACIOUS BALCONY & BACKYARD. The lower floor has SPACIOUS ENTRY and attached garage including mechanical room. The main level has high ceilings with open floor plan comes with UPGRADED HARDWOOD FLOORING, QUARTZ THROUGHOUT, HUGE KITCHEN ISLAND, STAINLESS STEEL APPLIANCES, SEPARATE DINNING AREA and 2-PC bathroom. EXTRA WINDOWS KEEPS THIS HOUSE SUNNY THROUGHOUT THE DAY. The upper level has spacious DUAL masters. Both comes with EN-SUITE Bath and WALK IN CLOSETS. This floor also includes laundry room. Walking distance to newly opened HIGH SCHOOL, Grocery shopping, Vivo Rec Center and other great shopping stores. Easy access to Stoney Trail/Deerfoot, Cross Iron Mills, playgrounds, parks and Transit friendly. Don’t let this slip away, call your favorite realtor to book a showing.
Location
Province AB
County Calgary
Area Cal Zone N
Zoning M-1 d75
Direction S
Rooms
Other Rooms 1
Basement None
Interior
Interior Features High Ceilings, Kitchen Island, Walk-In Closet(s)
Heating Forced Air
Cooling None
Flooring Carpet, Hardwood, Tile
Appliance Dishwasher, Electric Stove, Range Hood, Refrigerator, Washer/Dryer, Window Coverings
Laundry Upper Level
Exterior
Parking Features Double Garage Attached
Garage Spaces 2.0
Garage Description Double Garage Attached
Fence None
Community Features Other
Amenities Available Other, Secured Parking, Snow Removal, Trash, Visitor Parking
Roof Type Asphalt Shingle
Porch Balcony(s)
Total Parking Spaces 3
Building
Lot Description Corner Lot
Foundation Poured Concrete
Architectural Style 3 Storey
Level or Stories Three Or More
Structure Type Stone,Vinyl Siding
Others
HOA Fee Include Amenities of HOA/Condo,Common Area Maintenance,Insurance,Maintenance Grounds,Professional Management,Reserve Fund Contributions
Restrictions None Known
Ownership Private
Pets Allowed Restrictions, Yes
Read Less
GET MORE INFORMATION




