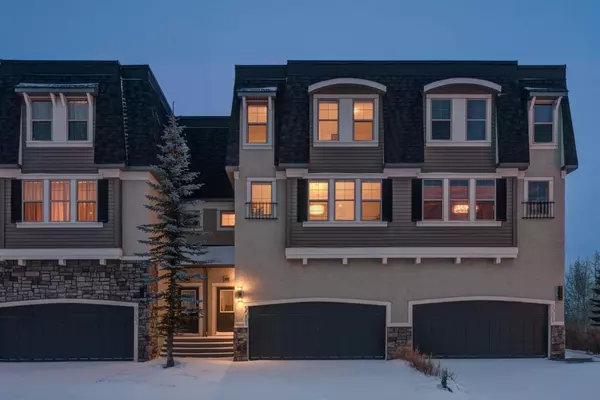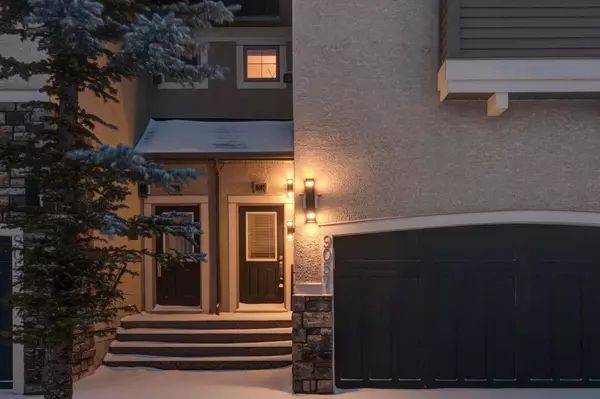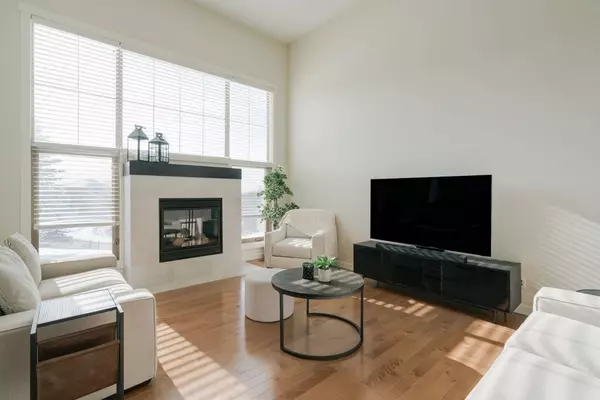For more information regarding the value of a property, please contact us for a free consultation.
9057 Wentworth AVE SW Calgary, AB T3H 5K2
Want to know what your home might be worth? Contact us for a FREE valuation!

Our team is ready to help you sell your home for the highest possible price ASAP
Key Details
Sold Price $755,000
Property Type Townhouse
Sub Type Row/Townhouse
Listing Status Sold
Purchase Type For Sale
Square Footage 2,138 sqft
Price per Sqft $353
Subdivision West Springs
MLS® Listing ID A2112196
Sold Date 03/08/24
Style 4 Level Split
Bedrooms 3
Full Baths 3
Half Baths 1
Condo Fees $600
HOA Fees $22/ann
HOA Y/N 1
Originating Board Calgary
Year Built 2007
Annual Tax Amount $3,729
Tax Year 2023
Property Description
Wentworth's most desirable townhouse development…. steps to the West Springs schools AND backing the ravine with a SPECTACULAR SW exposure… this is where the coyotes, deer and moose like to play. This is a MILLION DOLLAR view at a price you can afford. This townhome offers 2500+ sq ft of developed living space with two beds up and a 3rd bed down with 3 .5 baths…. And a two car, ATTACHED garage – NICE!! Upon entering you will love the 14' ceilings through the living room with a wall of windows and a WARM & BRIGHT SW view. There is also a den/home office on this level as well. Up a few steps and you arrive at the kitchen and generous dining space, overlooking the living room and also offering views to the ravine! The kitchen features a center island/breakfast bar and s/s appliances. Upstairs the primary bedroom is spacious with a 5pc en suite and walk-in closet, the second bedroom up also enjoys a full 4pc bath. The lower level has been developed and features a 3rd bedroom and full bath as well. This home is finished in a soft white palette throughout, WARM & BRIGHT, and enjoys the added benefit of Central A/C, a new hi off furnace and new washer & dryer.
Location
Province AB
County Calgary
Area Cal Zone W
Zoning DC (pre 1P2007)
Direction NW
Rooms
Other Rooms 1
Basement Finished, Full
Interior
Interior Features Breakfast Bar, Central Vacuum, Double Vanity, Granite Counters, High Ceilings, No Animal Home, No Smoking Home, Vaulted Ceiling(s)
Heating Forced Air
Cooling Central Air
Flooring Carpet, Ceramic Tile, Hardwood
Fireplaces Number 1
Fireplaces Type Gas
Appliance Central Air Conditioner, Dishwasher, Dryer, Electric Stove, Garage Control(s), Microwave, Range Hood, Refrigerator, Washer, Window Coverings
Laundry Laundry Room, Upper Level
Exterior
Parking Features Double Garage Attached
Garage Spaces 2.0
Garage Description Double Garage Attached
Fence None
Community Features Park, Playground, Schools Nearby, Shopping Nearby, Tennis Court(s), Walking/Bike Paths
Amenities Available Park, Playground, Snow Removal
Roof Type Asphalt Shingle
Porch Patio, Rear Porch
Total Parking Spaces 4
Building
Lot Description Backs on to Park/Green Space, Conservation, Creek/River/Stream/Pond, Environmental Reserve, No Neighbours Behind, Views
Foundation Poured Concrete
Architectural Style 4 Level Split
Level or Stories 4 Level Split
Structure Type Stone,Stucco
Others
HOA Fee Include Common Area Maintenance,Insurance,Reserve Fund Contributions,Snow Removal
Restrictions None Known
Ownership Private
Pets Allowed Restrictions
Read Less



