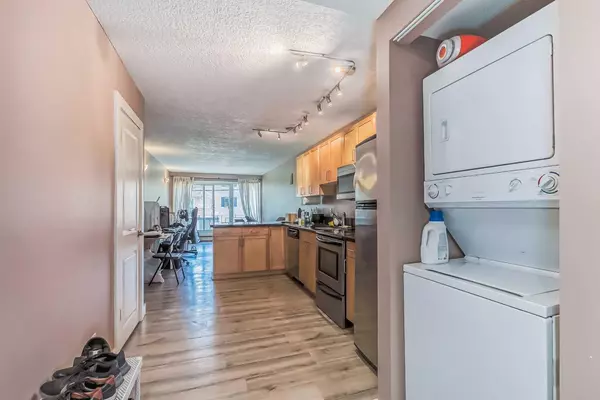For more information regarding the value of a property, please contact us for a free consultation.
933 3 AVE NW #4 Calgary, AB T2N 0J7
Want to know what your home might be worth? Contact us for a FREE valuation!

Our team is ready to help you sell your home for the highest possible price ASAP
Key Details
Sold Price $273,000
Property Type Condo
Sub Type Apartment
Listing Status Sold
Purchase Type For Sale
Square Footage 743 sqft
Price per Sqft $367
Subdivision Sunnyside
MLS® Listing ID A2100077
Sold Date 03/08/24
Style Apartment
Bedrooms 2
Full Baths 1
Condo Fees $631/mo
Originating Board Calgary
Year Built 1969
Annual Tax Amount $1,774
Tax Year 2023
Property Description
Welcome to the Capri, a charming Sunnyside condominium ideal for both first-time homeowners and savvy investors. Nestled in one of the city's rare car-free zones, this residence offers unparalleled convenience. Situated mere steps from the LRT station, with easy access to SAIT and ACAD to the north and downtown to the south, the Capri ensures a vibrant and accessible urban lifestyle. Enjoy proximity to the Vendome, boasting a delightful bakery and coffee shop, as well as the 10th St shops and restaurants. Embrace an active outdoor lifestyle with the Bow River pathway at your doorstep, offering opportunities for cycling, walking, running, rollerblading, and attending events on Prince's Island. Additional conveniences include nearby grocery stores, banks, the Plaza Theater, abundant dining options, and more. This fantastic 2 bedroom space is perfect for professionals or students at ACAD/U of C. The sunny south-facing home features a balcony, providing an ideal spot to unwind while watching the sunset. The open-plan kitchen and living room boast granite countertops in both the kitchen and bathroom. Extra storage, conveniently accessible from the parking area, is ideal for keeping your bicycle secure. Don't miss the opportunity to explore this must-see unit!
Location
Province AB
County Calgary
Area Cal Zone Cc
Zoning M-CG d72
Direction NW
Interior
Interior Features Granite Counters
Heating Baseboard, Natural Gas
Cooling None
Flooring Ceramic Tile, Laminate
Appliance Dishwasher, Electric Stove, Microwave Hood Fan, Refrigerator, Washer/Dryer
Laundry In Unit
Exterior
Parking Features Assigned, On Street, Outside, Stall
Garage Description Assigned, On Street, Outside, Stall
Community Features Playground, Schools Nearby, Shopping Nearby, Walking/Bike Paths
Amenities Available Storage
Porch Balcony(s)
Exposure SE
Total Parking Spaces 1
Building
Story 3
Architectural Style Apartment
Level or Stories Single Level Unit
Structure Type Brick,Concrete,Stone
Others
HOA Fee Include Common Area Maintenance,Heat,Insurance,Professional Management,Reserve Fund Contributions,Sewer,Snow Removal,Water
Restrictions Pet Restrictions or Board approval Required
Tax ID 82670848
Ownership Private
Pets Allowed Yes
Read Less



