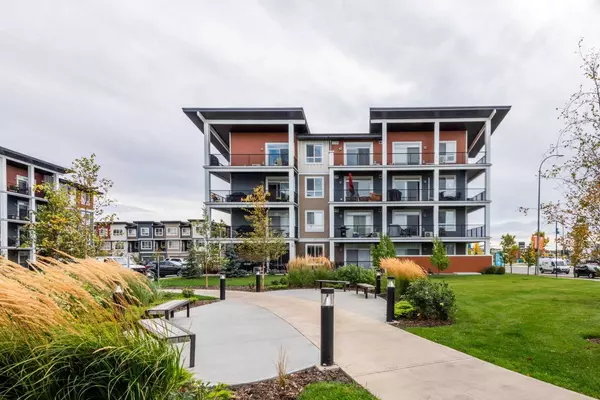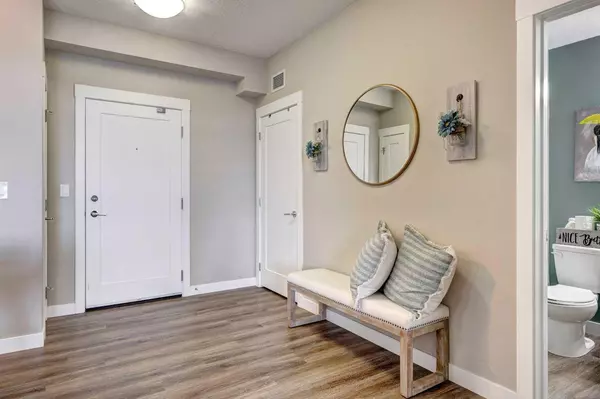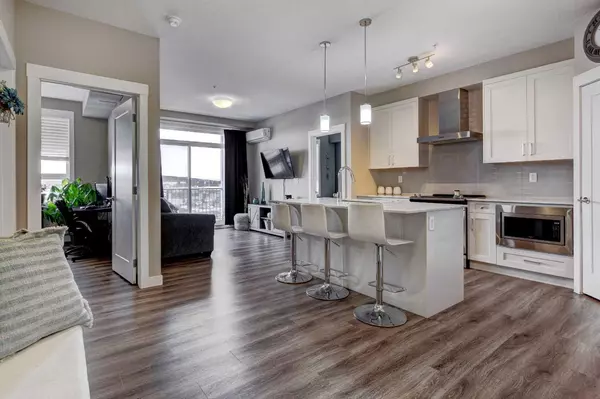For more information regarding the value of a property, please contact us for a free consultation.
30 Walgrove WALK SE #304 Calgary, AB T2X 4M9
Want to know what your home might be worth? Contact us for a FREE valuation!

Our team is ready to help you sell your home for the highest possible price ASAP
Key Details
Sold Price $357,400
Property Type Condo
Sub Type Apartment
Listing Status Sold
Purchase Type For Sale
Square Footage 761 sqft
Price per Sqft $469
Subdivision Walden
MLS® Listing ID A2109116
Sold Date 03/08/24
Style Apartment
Bedrooms 2
Full Baths 2
Condo Fees $307/mo
Originating Board Calgary
Year Built 2019
Annual Tax Amount $1,481
Tax Year 2023
Property Description
Welcome to your modern and trendy home in Walden, one of the best communities in the city! This immaculate 2 bedroom, 2 bathroom home faces south from the 3rd floor, allowing for mountain views and wonderful natural light in 761 square feet of comfortable Air-Conditioned space. As you enter you will notice the bright open concept, soaring 9' ceilings, durable luxury vinyl plank flooring and high end finishings. The central chef inspired kitchen offers an expansive island with quartz counters, tile backsplash, upgraded soft close cabinets, a corner pantry for additional storage, as well as stainless steel appliances including a ceran top stove, built in microwave, and a chimney-style hood fan. The kitchen opens to the dining room and generous sized living room. Off the living room you have access to your private South facing balcony with BBQ gas line creating the perfect outdoor oasis. The sunny primary bedroom has a walk-through closet to a luxurious ensuite with large shower, dual sinks with stone counters, and additional cabinetry for linen storage. The second bedroom is separated by the living/dining room and is adjacent to a 4-piece bath that allows for privacy while hosting guests. This condo is completed perfectly with a large convenient laundry room. Titled underground parking & storage locker are also included. Just steps to the Township Shopping Centre and walking distance to pathways, parks & Walden Ponds. Perfect opportunity for empty nesters, first time buyers, investors, or professionals. This home and location have it all - call to view today!
Location
Province AB
County Calgary
Area Cal Zone S
Zoning M-X2
Direction N
Rooms
Other Rooms 1
Interior
Interior Features Double Vanity, High Ceilings, Kitchen Island, No Smoking Home, Open Floorplan, Pantry, Quartz Counters
Heating Baseboard
Cooling Wall Unit(s)
Flooring Tile, Vinyl Plank
Appliance Dishwasher, Dryer, Electric Stove, Microwave, Range Hood, Refrigerator, Wall/Window Air Conditioner, Washer, Window Coverings
Laundry In Unit
Exterior
Parking Features Parkade, Titled, Underground
Garage Description Parkade, Titled, Underground
Community Features Park, Shopping Nearby, Sidewalks, Street Lights, Walking/Bike Paths
Amenities Available Elevator(s), Parking, Secured Parking, Storage, Visitor Parking
Roof Type Asphalt Shingle
Porch Balcony(s)
Exposure S
Total Parking Spaces 1
Building
Story 4
Architectural Style Apartment
Level or Stories Single Level Unit
Structure Type Composite Siding,Stone,Vinyl Siding,Wood Frame
Others
HOA Fee Include Common Area Maintenance,Gas,Heat,Insurance,Maintenance Grounds,Parking,Professional Management,Reserve Fund Contributions,Sewer,Snow Removal,Trash,Water
Restrictions Pet Restrictions or Board approval Required,Pets Allowed,Restrictive Covenant,Utility Right Of Way
Tax ID 83187778
Ownership Private
Pets Allowed Restrictions, Yes
Read Less



