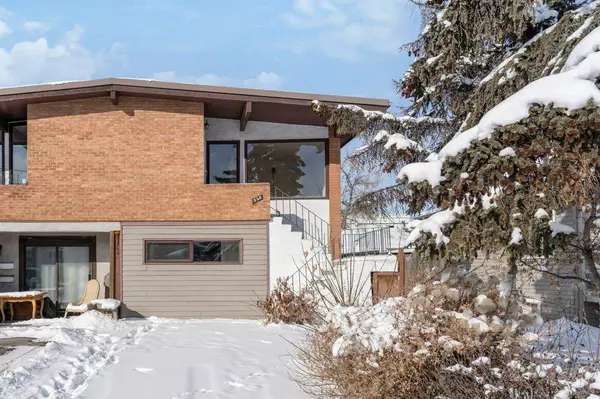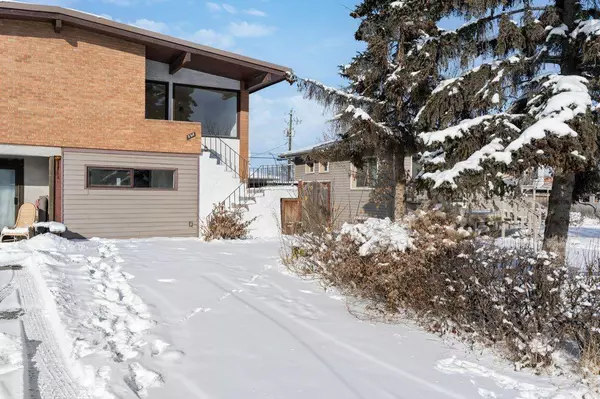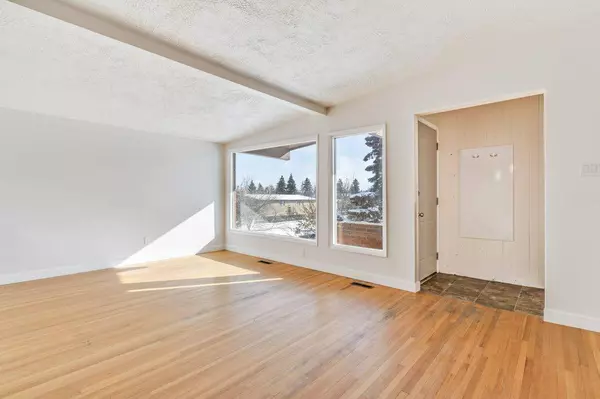For more information regarding the value of a property, please contact us for a free consultation.
528 34 AVE NE Calgary, AB T2E 2J9
Want to know what your home might be worth? Contact us for a FREE valuation!

Our team is ready to help you sell your home for the highest possible price ASAP
Key Details
Sold Price $423,000
Property Type Single Family Home
Sub Type Semi Detached (Half Duplex)
Listing Status Sold
Purchase Type For Sale
Square Footage 1,933 sqft
Price per Sqft $218
Subdivision Winston Heights/Mountview
MLS® Listing ID A2112477
Sold Date 03/08/24
Style Bi-Level,Side by Side
Bedrooms 3
Full Baths 1
Half Baths 2
Originating Board Calgary
Year Built 1966
Annual Tax Amount $1,853
Tax Year 2023
Lot Size 2,873 Sqft
Acres 0.07
Property Description
First-time homebuyers or investors alert! Don't miss the chance to own this affordable half duplex. Step into spacious duplex living with just over 1900 sq ft of refined comfort. Recently refreshed with fresh paint, this home boasts a rejuvenated appeal, updated faucets, light fixtures, and a brand new front door, radiating a modern touch throughout.
With a well-designed layout, the upper level features 2 bedrooms overlooking the private fenced-in yard.
On the main floor, you'll find the heart of the home – a cozy fireplace, perfect for warming up on chilly evenings and creating a welcoming atmosphere for gatherings. Also, discover a sprawling third bedroom, offering versatility and privacy for guests or as a spacious master retreat.
Experience the convenience of well-designed living spaces, ideal for families seeking comfort and style.
Schedule your viewing today with your favorite realtor.
Location
Province AB
County Calgary
Area Cal Zone Cc
Zoning R-C2
Direction S
Rooms
Basement Finished, Full, Walk-Out To Grade
Interior
Interior Features See Remarks
Heating Forced Air
Cooling None
Flooring Ceramic Tile, Hardwood
Fireplaces Number 1
Fireplaces Type Wood Burning
Appliance Microwave, Refrigerator, Stove(s), Washer/Dryer
Laundry In Basement
Exterior
Parking Features Off Street
Garage Description Off Street
Fence Fenced
Community Features Park, Playground, Schools Nearby
Roof Type Asphalt Shingle
Porch None
Lot Frontage 24.97
Exposure S
Total Parking Spaces 2
Building
Lot Description Back Lane
Foundation Poured Concrete
Architectural Style Bi-Level, Side by Side
Level or Stories Bi-Level
Structure Type Brick,Wood Frame
Others
Restrictions None Known
Tax ID 82985045
Ownership Private
Read Less



