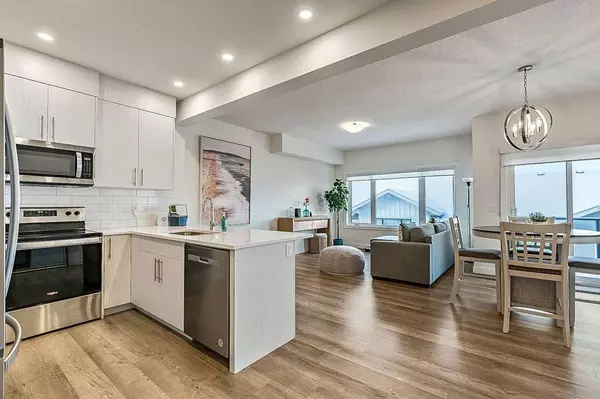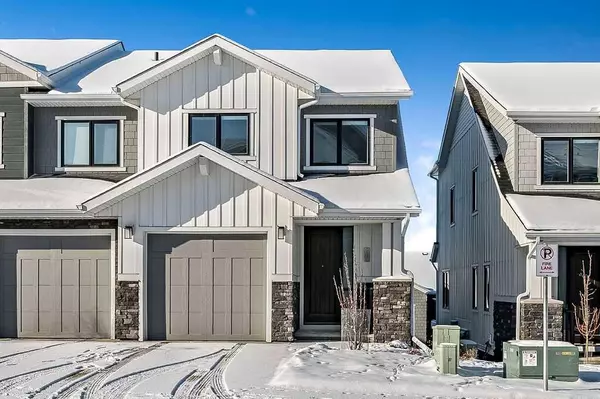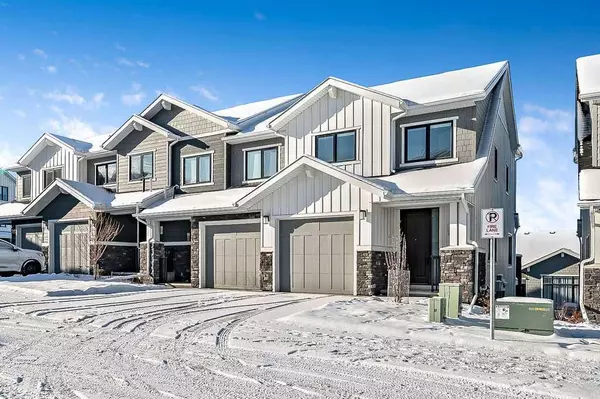For more information regarding the value of a property, please contact us for a free consultation.
918 Crestridge Common SW Calgary, AB T3B 6L6
Want to know what your home might be worth? Contact us for a FREE valuation!

Our team is ready to help you sell your home for the highest possible price ASAP
Key Details
Sold Price $580,000
Property Type Townhouse
Sub Type Row/Townhouse
Listing Status Sold
Purchase Type For Sale
Square Footage 1,451 sqft
Price per Sqft $399
Subdivision Crestmont
MLS® Listing ID A2107428
Sold Date 03/08/24
Style 2 Storey
Bedrooms 3
Full Baths 3
Half Baths 1
Condo Fees $286
HOA Fees $30/ann
HOA Y/N 1
Originating Board Calgary
Year Built 2021
Annual Tax Amount $1,261
Tax Year 2023
Lot Size 2,190 Sqft
Acres 0.05
Property Description
Shows like a brand new home! This stunning END UNIT features a spacious very well thought out 3 bedroom floor plan with a trendy white kitchen, quartz countertops open to the eating area and family room with walls of windows, and patio doors to the sunny west facing deck. The primary suite is gorgeous and has a vaulted ceiling, large sized walk in closet and a beautiful ensuite. There is convenient upstairs laundry, LVP flooring and a fully developed WALK OUT BASEMENT with a full 4 pce bathroom and a bright open recroom with patio doors to the west facing covered patio. The attached HEATED GARAGE is over 25' deep and is fully finished! The location of this complex is ideal and 918 Crestridge Common SW is perfectly situated only steps from a child care centre, professional offices, pharmacy, convenience store and more! The popular Crestmont Community Centre is approximately 3 minutes driving distance and there are beautiful scenic walking paths throughout the neighbourhood with access just steps from this great home! Crestmont is one of Calgary's most exclusive neighbourhoods. Surrounded by natural reserve and mountain views, this FAMILY FRIENDLY OASIS just off HWY 1 is conveniently close to the amazing Calgary Farmer's Market West, Canada Olympic Park, Calgary Climbing Centre and offers quick easy access to downtown and the Rocky Mountains! With the newly opened ring road only minutes away, getting anywhere in and around Calgary is effortless! Please see attached video for more community information.
Location
Province AB
County Calgary
Area Cal Zone W
Zoning DC
Direction E
Rooms
Other Rooms 1
Basement Full, Walk-Out To Grade
Interior
Interior Features Breakfast Bar, Double Vanity, Quartz Counters, Vaulted Ceiling(s), Walk-In Closet(s)
Heating Forced Air, Natural Gas
Cooling None
Flooring Carpet, Vinyl Plank
Appliance Dishwasher, Dryer, Electric Stove, Garage Control(s), Microwave Hood Fan, Refrigerator, Washer, Window Coverings
Laundry Upper Level
Exterior
Parking Features Garage Door Opener, Heated Garage, Single Garage Attached
Garage Spaces 1.0
Garage Description Garage Door Opener, Heated Garage, Single Garage Attached
Fence Partial
Community Features Clubhouse, Park, Playground, Shopping Nearby, Walking/Bike Paths
Amenities Available None
Roof Type Asphalt Shingle
Porch Patio
Lot Frontage 24.87
Total Parking Spaces 1
Building
Lot Description Landscaped
Foundation Poured Concrete
Architectural Style 2 Storey
Level or Stories Two
Structure Type Composite Siding,Stone,Wood Frame
Others
HOA Fee Include Common Area Maintenance,Insurance,Professional Management,Reserve Fund Contributions,Snow Removal
Restrictions Pet Restrictions or Board approval Required
Tax ID 82897930
Ownership Private
Pets Allowed Restrictions
Read Less



