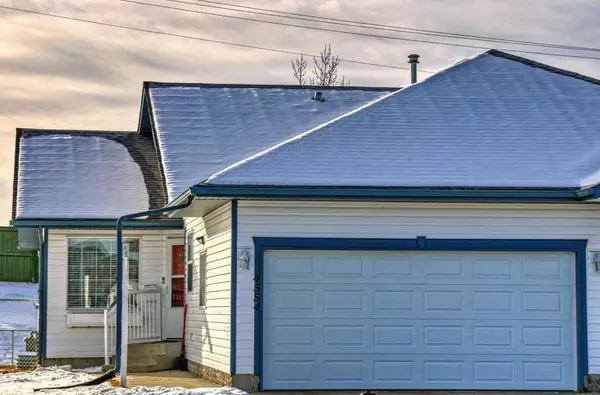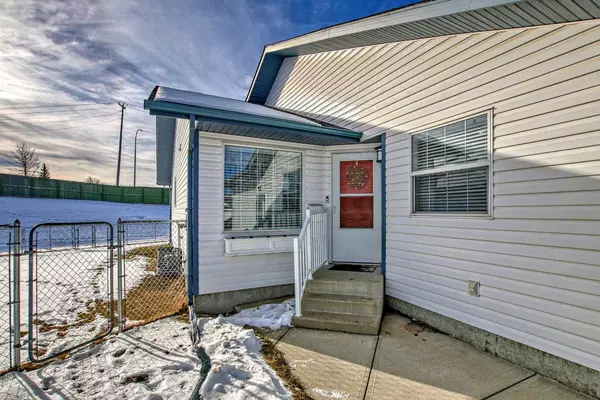For more information regarding the value of a property, please contact us for a free consultation.
4354 54A Avenue Close Innisfail, AB T4G 1X5
Want to know what your home might be worth? Contact us for a FREE valuation!

Our team is ready to help you sell your home for the highest possible price ASAP
Key Details
Sold Price $299,000
Property Type Single Family Home
Sub Type Semi Detached (Half Duplex)
Listing Status Sold
Purchase Type For Sale
Square Footage 1,177 sqft
Price per Sqft $254
Subdivision Parkland Meadows
MLS® Listing ID A2109703
Sold Date 03/08/24
Style Bungalow,Side by Side
Bedrooms 4
Full Baths 2
Originating Board Central Alberta
Year Built 2005
Annual Tax Amount $2,356
Tax Year 2023
Lot Size 5,028 Sqft
Acres 0.12
Property Description
Are you looking to downsize or buy your first home? Look no further! This 4-bedroom, 2-bathroom duplex is an ideal place to turn into a beautiful home. It's conveniently located within walking distance to schools, arenas, parks, hospital, and downtown.
As you enter through the front door, you'll be greeted by a lovely family room that's perfect for hosting friends and family. Down the hall, you'll find the primary bedroom with a walk-in closet and a 4-piece bathroom right off the bedroom. Further down the hall, you'll find the kitchen, which boasts ample natural light through the windows - perfect for bird watching while sipping your coffee. The kitchen cabinets have been custom-made with pull-out drawers, a lazy susan, and a pantry. You'll also find the laundry room on the main floor, so no more excuses for laundry not getting done! Through the laundry room is the double-car garage with a workbench. As we head down to the basement, you'll enter a great big family room with a bonus area for an exercise or play space. There are two more large-sized bedrooms and a 3-piece bathroom in the basement. You won't have to worry about storage as there's ample space here too!
Many upgrades have been completed on this home, including fresh paint throughout most of the home, a roof replacement around 6 years ago, and the washer, dryer, and fridge replaced in the last 2-3 years. In March 2023, a Nest Thermostat, tankless hot water heater, HEPA air filtration system, and extra insulation were installed in the attic.
Don't miss out on this amazing opportunity!
Location
Province AB
County Red Deer County
Zoning R-2
Direction NW
Rooms
Basement Finished, Full
Interior
Interior Features Laminate Counters, Storage, Sump Pump(s), Tankless Hot Water, Track Lighting, Vinyl Windows, Walk-In Closet(s)
Heating Forced Air, Natural Gas
Cooling None
Flooring Carpet, Laminate, Linoleum
Appliance Dishwasher, Electric Stove, Microwave, Refrigerator, Washer/Dryer
Laundry Laundry Room, Main Level
Exterior
Parking Features Double Garage Attached, Off Street, Parking Pad
Garage Spaces 2.0
Garage Description Double Garage Attached, Off Street, Parking Pad
Fence Fenced
Community Features Fishing, Golf, Lake, Park, Playground, Pool, Schools Nearby, Shopping Nearby, Sidewalks, Street Lights, Tennis Court(s), Walking/Bike Paths
Roof Type Asphalt Shingle
Porch Balcony(s), Deck, Rear Porch
Lot Frontage 19.02
Total Parking Spaces 4
Building
Lot Description Back Lane, Back Yard, Corner Lot, Lawn, Garden, No Neighbours Behind, Pie Shaped Lot
Foundation Poured Concrete
Architectural Style Bungalow, Side by Side
Level or Stories One
Structure Type Vinyl Siding
Others
Restrictions None Known
Tax ID 85460578
Ownership Private
Read Less



