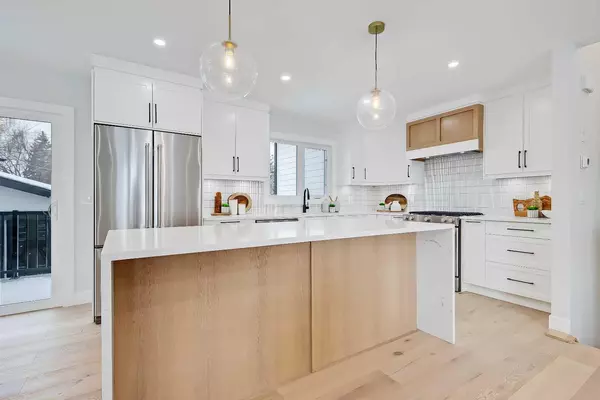For more information regarding the value of a property, please contact us for a free consultation.
20 Harley RD SW Calgary, AB T2V 3K3
Want to know what your home might be worth? Contact us for a FREE valuation!

Our team is ready to help you sell your home for the highest possible price ASAP
Key Details
Sold Price $1,100,000
Property Type Single Family Home
Sub Type Detached
Listing Status Sold
Purchase Type For Sale
Square Footage 1,228 sqft
Price per Sqft $895
Subdivision Haysboro
MLS® Listing ID A2108004
Sold Date 03/08/24
Style 4 Level Split
Bedrooms 4
Full Baths 3
Half Baths 1
Originating Board Calgary
Year Built 1959
Annual Tax Amount $3,726
Tax Year 2023
Lot Size 6,490 Sqft
Acres 0.15
Property Description
**OPEN HOUSE | SUN FEB 18 | 2:30-4:30** FULLY RENOVATED | NEW WIRING + PLUMBING | 4 BEDS + 3.5 BATHS | OVERSIZED 65-FT x 100-FT LOT | NEW 20-FT x 70-FT DRIVEWAY | OVER 2,245 SQ FT of LIVING SPACE | MULTIPLE FEATURE WALLS + CUSTOM MILLWORK | **VISIT THE MULTIMEDIA LINK FOR SPEC LIST** Who doesn't love a 4-level split?! This home combines a well-thought-out floor plan w/ high-end finishes in HAYSBORO. Completely renovated from the studs up, this home offers a 400+ SQ FT EXTENSION ON THE BACK OF THE HOME for even more living space, plus NEW PLUMBING, NEW ELECTRICAL, NEW INSULATION, NEW HEATING, & A NEW EXTERIOR! The main floor features an open-concept design w/ engineered hardwood & lots of windows to make it spacious & bright. The modern kitchen includes two-tone custom shaker cabinetry, including pull-out spice racks & garbage/recycling, a stylish vertical tile backsplash, & a KitchenAid stainless-steel appliance package complete w/ a French door refrigerator, gas range, microwave drawer, & dishwasher. A large central island is an ideal addition to this space, adding breakfast bar seating, a waterfall quartz countertop, & a large continuous prep area. A lovely dining room offers large sliding doors that open onto a raised deck, perfect for relaxing or barbecuing w/ family & friends! The formal living room is centred on an inset gas fireplace w/ a striking tile surround & built-in millwork. The upper level also features hardwood floors, a remarkable powder room w/ a black & gold vessel sink, & the primary suite – which will surely be the next stop you make when giving guests the tour! There's a gorgeous feature wall next to a large window, a walkthrough closet w/ built-in shelving, & a lovely 5-pc ensuite. The ensuite is just as stunning w/ a modern vanity w/ dual under-mount sinks, a freestanding soaker tub, & a glass shower w/ a full-height tile surround. The secondary bedroom includes a walk-in closet & a 4-pc ensuite w/ tub/shower combo w/ full-height tile surround. The lower level is where you'll find the home's mudroom, w/ bench & ceiling-height built-in closets & direct access to the backyard & oversized double detached garage, the tiled laundry room w/ quartz folding counter & Electrolux front-load washer & dryer, plus 2 additional bedrooms & a modern 3-pc bath. Down one more level, the basement opens into a spacious rec room w/ a built-in media wall & a full-wall wet bar w/ tile floor, custom-built cabinetry (both shaker & display w/ glass inserts), space for a bar fridge, & floating display shelves w/ undermount LED lighting. Haysboro offers a quiet, friendly neighbourhood to relax & unwind in. Mature trees & big lots line the streets, w/ many schools & parks making up the neighbourhood. Glenmore Landing is just down the road, w/ South Glenmore Park just down from that, & the community is surrounded by Heritage Dr, Southland Drive, Macleod, & 14th Street to take you anywhere in the city you want to go! It's truly a fantastic location to settle down in.
Location
Province AB
County Calgary
Area Cal Zone S
Zoning R-C1
Direction E
Rooms
Other Rooms 1
Basement Finished, Full
Interior
Interior Features Bar, Bookcases, Built-in Features, Granite Counters, Kitchen Island, Open Floorplan, Storage, Walk-In Closet(s), Wet Bar
Heating Forced Air, Natural Gas
Cooling Rough-In
Flooring Carpet, Hardwood, Tile
Fireplaces Number 1
Fireplaces Type Electric
Appliance Dishwasher, Garage Control(s), Gas Range, Microwave, Range Hood, Refrigerator
Laundry Lower Level
Exterior
Parking Features 220 Volt Wiring, Alley Access, Double Garage Detached, Drive Through, Driveway, Insulated
Garage Spaces 2.0
Garage Description 220 Volt Wiring, Alley Access, Double Garage Detached, Drive Through, Driveway, Insulated
Fence Fenced
Community Features Park, Playground, Schools Nearby, Shopping Nearby, Sidewalks
Roof Type Asphalt Shingle
Porch Deck
Lot Frontage 64.96
Total Parking Spaces 4
Building
Lot Description Back Yard, Landscaped
Foundation Poured Concrete
Architectural Style 4 Level Split
Level or Stories Two
Structure Type Composite Siding,Stucco
Others
Restrictions None Known
Tax ID 83000483
Ownership Private
Read Less



