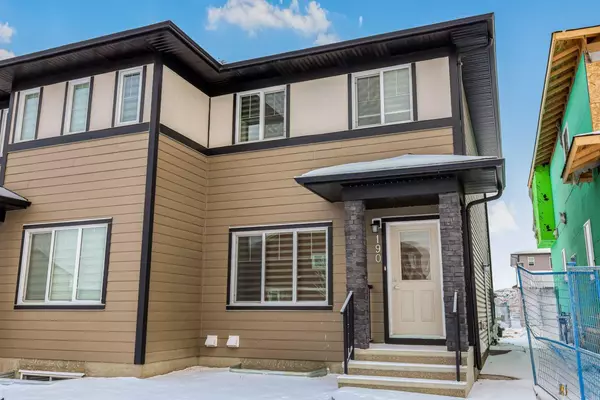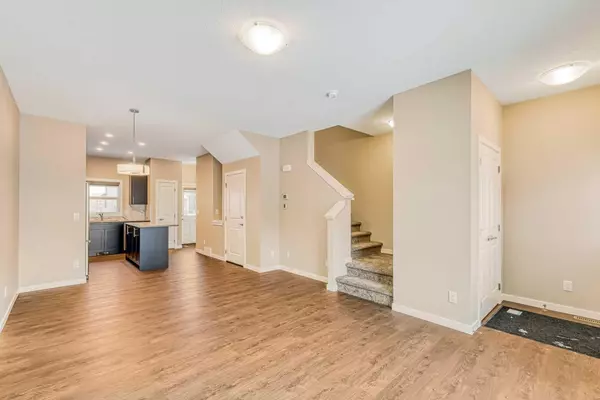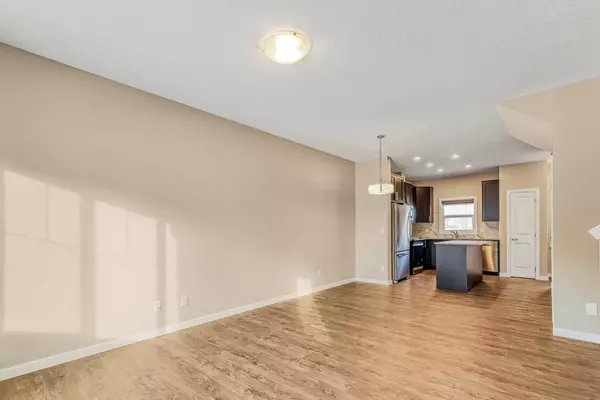For more information regarding the value of a property, please contact us for a free consultation.
190 Cornerbrook MNR NE Calgary, AB T3N 2E6
Want to know what your home might be worth? Contact us for a FREE valuation!

Our team is ready to help you sell your home for the highest possible price ASAP
Key Details
Sold Price $623,499
Property Type Single Family Home
Sub Type Semi Detached (Half Duplex)
Listing Status Sold
Purchase Type For Sale
Square Footage 1,222 sqft
Price per Sqft $510
Subdivision Cornerstone
MLS® Listing ID A2106985
Sold Date 03/09/24
Style 2 Storey,Side by Side
Bedrooms 4
Full Baths 3
Half Baths 1
HOA Fees $4/ann
HOA Y/N 1
Originating Board Calgary
Year Built 2022
Annual Tax Amount $1,587
Tax Year 2023
Lot Size 2,540 Sqft
Acres 0.06
Property Description
LEGAL BASEMENT SUITE! TOP UNIT NEVER BEEN LIVED IN. LIKE NEW. Nestled in the beautiful community of Cornerstone NE, this 3 Bedroom semi-detached home with impeccably designed layout offers perfectly planned space with premium LVP flooring. Offering a unique open floor plan, the home opens to a bright and open kitchen with Quartz countertops. Stainless-steel appliances, including a gas range, dishwasher, and a microwave providing both functionality and style. The main floor is completed with a 2-piece powder room and a walkthrough mudroom. The upper floor boasts of a spacious primary bedroom with a beautiful 4-piece ensuite bathroom and walk-in closet. Two more good sized bedrooms, laundry room and a 3-piece bathroom complete this floor. The basement is fully finished as a legal suite with its own separate entrance! Featuring large living room, spacious 1 bedroom, full kitchen with contrasting cabinets, full bath, laundry room and extra storage spaces. The home is within proximity to Playgrounds, Shopping, and minutes to YYC International Airport. This home won’t last long. Call now!
Location
Province AB
County Calgary
Area Cal Zone Ne
Zoning R-G
Direction N
Rooms
Other Rooms 1
Basement Finished, Full, Suite
Interior
Interior Features See Remarks
Heating Forced Air
Cooling None
Flooring Carpet, Hardwood, Tile
Appliance Dishwasher, Dryer, Gas Stove, Microwave, Refrigerator, Washer
Laundry In Basement, Upper Level
Exterior
Parking Features Off Street, Parking Pad
Garage Description Off Street, Parking Pad
Fence None
Community Features Playground, Schools Nearby, Shopping Nearby, Sidewalks
Amenities Available None
Roof Type Asphalt Shingle
Porch None
Lot Frontage 22.51
Building
Lot Description Rectangular Lot
Foundation Poured Concrete
Architectural Style 2 Storey, Side by Side
Level or Stories Two
Structure Type Wood Frame
Others
Restrictions None Known
Tax ID 82695611
Ownership Private
Read Less
GET MORE INFORMATION




