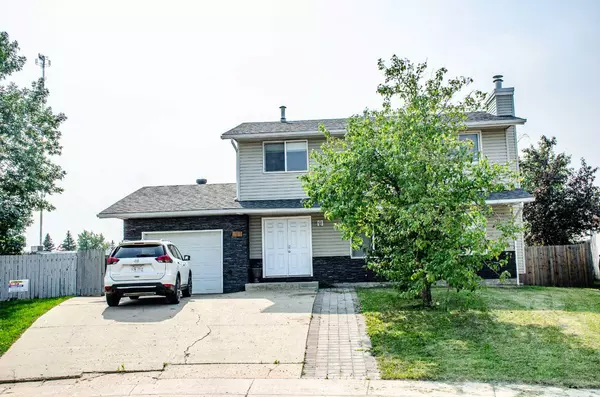For more information regarding the value of a property, please contact us for a free consultation.
133 Beaumont CRES Fort Mcmurray, AB T9H 2V2
Want to know what your home might be worth? Contact us for a FREE valuation!

Our team is ready to help you sell your home for the highest possible price ASAP
Key Details
Sold Price $385,000
Property Type Single Family Home
Sub Type Detached
Listing Status Sold
Purchase Type For Sale
Square Footage 1,693 sqft
Price per Sqft $227
Subdivision Beacon Hill
MLS® Listing ID A2107573
Sold Date 03/09/24
Style 2 Storey
Bedrooms 6
Full Baths 3
Half Baths 1
Originating Board Fort McMurray
Year Built 1974
Annual Tax Amount $2,422
Tax Year 2023
Lot Size 7,026 Sqft
Acres 0.16
Property Description
Welcome to 133 Beaumont Crescent, a fully developed two story home located in the sought out neighborhood of Beacon Hill, this property backs onto a school and baseball diamond, and parks/playgrounds, making this a great home for the growing family, and as well is close to shopping, access to highway 63 and a short drive to downtown Fort McMurray. The exterior of this home features a large concrete driveway which can comfortably fit three vehicles, a single attached garage, and a fully fenced and spacious back yard with plenty of room for the kids and pets to roam, as well as a storage shed. Inside you are greeted by a large entryway with a coat closet near by. The living room is finished in hardwood flooring and features a wood burning fire place that is tiled and surrounded by storage shelves. There is a dining area off the living room and the kitchen features ample cupboard and countertop space, a breakfast bar and access to your back yard. There is additionally a 4 piece bathroom and laundry on the main level. The second level features three bedrooms, another full bathroom and a master bedroom with it's own two piece washroom. The basement, which can be accessed through a separate side entrance, features two more good sized bedrooms, a three piece bathroom, an kitchen area, washer and dryer connections, a spacious living room, and large utility room with plenty of storage. Call today to schedule your viewing of this great family home with an in-law suite!
Location
Province AB
County Wood Buffalo
Area Fm Southwest
Zoning R1
Direction SE
Rooms
Basement Finished, Full
Interior
Interior Features Laminate Counters, Separate Entrance
Heating Fireplace(s), Forced Air
Cooling None
Flooring Carpet, Hardwood
Fireplaces Number 1
Fireplaces Type Living Room, Wood Burning
Appliance Dishwasher, Microwave, Refrigerator, Stove(s), Washer/Dryer, Window Coverings
Laundry In Basement
Exterior
Parking Features Off Street, Parking Pad, Single Garage Attached
Garage Spaces 1.0
Garage Description Off Street, Parking Pad, Single Garage Attached
Fence Fenced
Community Features Park, Playground, Schools Nearby, Shopping Nearby, Sidewalks
Roof Type Asphalt Shingle
Porch Deck
Total Parking Spaces 4
Building
Lot Description Back Yard, Front Yard, Lawn, Landscaped
Foundation Poured Concrete
Architectural Style 2 Storey
Level or Stories Two
Structure Type Vinyl Siding,Wood Frame
Others
Restrictions None Known
Tax ID 83257599
Ownership Other
Read Less



