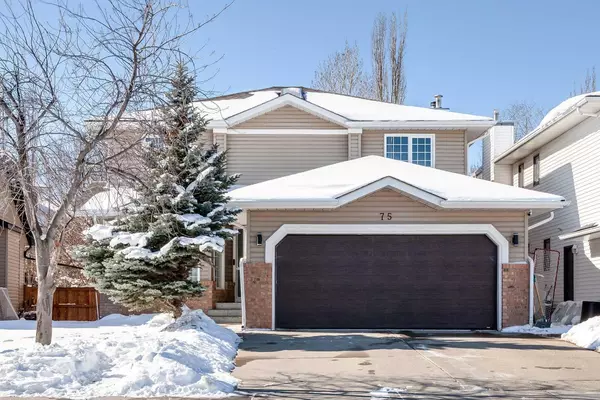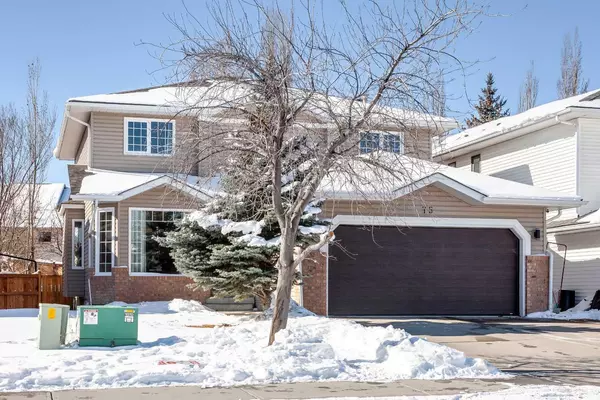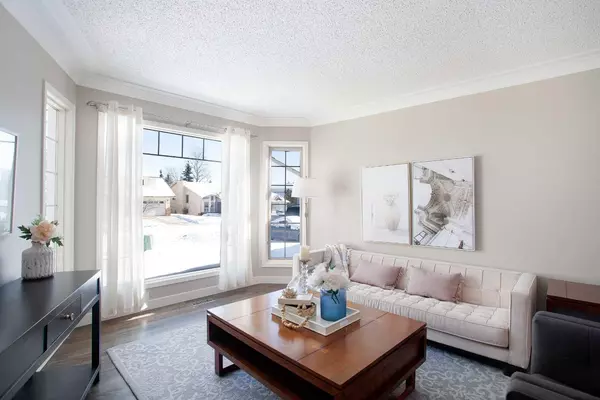For more information regarding the value of a property, please contact us for a free consultation.
75 Macewan Ridge Gate NW Calgary, AB T3K 3W1
Want to know what your home might be worth? Contact us for a FREE valuation!

Our team is ready to help you sell your home for the highest possible price ASAP
Key Details
Sold Price $780,000
Property Type Single Family Home
Sub Type Detached
Listing Status Sold
Purchase Type For Sale
Square Footage 2,216 sqft
Price per Sqft $351
Subdivision Macewan Glen
MLS® Listing ID A2113540
Sold Date 03/10/24
Style 2 Storey
Bedrooms 5
Full Baths 3
Half Baths 1
Originating Board Calgary
Year Built 1990
Annual Tax Amount $4,465
Tax Year 2023
Lot Size 4,736 Sqft
Acres 0.11
Property Description
Open House Saturday March 9th 1:00 to 3:00 PM. Here it is! Located on a quiet street in the heart of one of northwest Calgary's greatest communities, MacEwan Glen. A classic two story property with over 3100 sq. ft. of developed living space, 5 total bedrooms, three and a half baths, a large south facing back yard and more! This property is abounding with very recent improvements and upgrades that has brought this classic property up to today's clean and modern finishes. The kitchen is bright and clean with granite counters, S/S appliances, gas stove, large central island, updated cabinets and an overall excellent and functional layout. The living area layout is perfect, with casual breakfast nook and open to the living room that boasts a visually stunning fireplace focal point and includes built-in shelves as well as an array of large southerly windows, providing for an abundance of natural light. Upon entering the home you are welcomed with stunning hardwood floors, a semi spiral staircase with freshly updated railings, updated modern lighting fixtures and more. The main floor offers separate dining room for family and social functions, a nice sized den for home office, main floor laundry and mud room. Upstairs provides 4 large bedrooms that can house a busy and growing family with individual privacy, a totally updated and modernized main 4 pce bathroom! The large master bedroom includes dual walk-in closets and ensuite that includes heated floors! The basement is fully finished and includes a gas fireplace, wet bar, another large bedroom and updated 3 pce bathroom, and is cozy and functional. The large south facing back yard includes a freshly refinished deck, is nicely landscaped and includes a brand new fence! The 2 car attached garage has also been freshly painted, and received a high end enhanced epoxy floor protective coating, and brand new garage door, just like new! The entire property has been freshly painted and perhaps the best for last, all the Poly-B plumbing has all been removed and upgraded! This property is ready for you and your family, with great green spaces and natural walking trails just down the street, schools, parks and more, it's time for you to come home! Call to book your private viewing today!
Location
Province AB
County Calgary
Area Cal Zone N
Zoning R-C1
Direction N
Rooms
Other Rooms 1
Basement Finished, Full
Interior
Interior Features Bar, Built-in Features, Granite Counters, Kitchen Island, No Animal Home, No Smoking Home, Recessed Lighting, Skylight(s), Walk-In Closet(s), Wet Bar
Heating Fireplace(s), Forced Air, Natural Gas
Cooling Central Air
Flooring Carpet, Hardwood, Tile
Fireplaces Number 2
Fireplaces Type Basement, Decorative, Gas, Gas Log, Glass Doors, Living Room, Mantle, Wood Burning
Appliance Bar Fridge, Central Air Conditioner, Dishwasher, Dryer, Garage Control(s), Gas Stove, Microwave, Range Hood, Refrigerator, Washer, Window Coverings
Laundry Main Level, See Remarks
Exterior
Parking Features Double Garage Attached
Garage Spaces 2.0
Garage Description Double Garage Attached
Fence Fenced
Community Features Park, Playground, Schools Nearby, Shopping Nearby, Sidewalks, Street Lights, Walking/Bike Paths
Roof Type Asphalt Shingle
Porch Deck, Pergola
Lot Frontage 42.19
Total Parking Spaces 4
Building
Lot Description Back Yard, Front Yard, Lawn, Landscaped, Level, Street Lighting, Rectangular Lot
Foundation Poured Concrete
Architectural Style 2 Storey
Level or Stories Two
Structure Type Brick,Concrete,Vinyl Siding,Wood Frame
Others
Restrictions Restrictive Covenant,Utility Right Of Way
Tax ID 82786045
Ownership Private
Read Less



