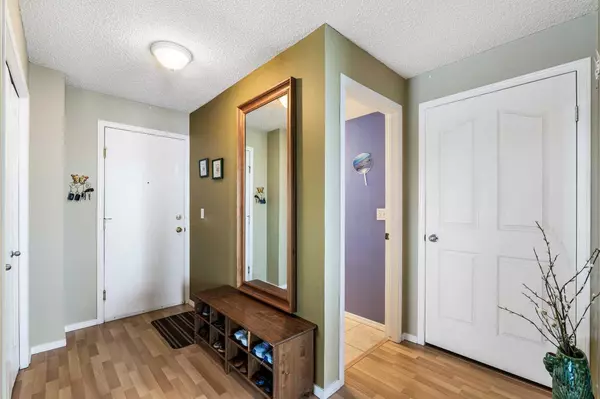For more information regarding the value of a property, please contact us for a free consultation.
16320 24 ST SW #3425 Calgary, AB T2Y 5A1
Want to know what your home might be worth? Contact us for a FREE valuation!

Our team is ready to help you sell your home for the highest possible price ASAP
Key Details
Sold Price $318,000
Property Type Condo
Sub Type Apartment
Listing Status Sold
Purchase Type For Sale
Square Footage 746 sqft
Price per Sqft $426
Subdivision Bridlewood
MLS® Listing ID A2112641
Sold Date 03/10/24
Style Apartment
Bedrooms 2
Full Baths 1
Condo Fees $448/mo
Originating Board Calgary
Year Built 2005
Annual Tax Amount $1,150
Tax Year 2023
Property Description
Welcome to 16320 24 Street SW. Nestled on the top floor, this charming corner unit offers 2 bedrooms and 1 bath, creating a haven of comfort and convenience. Sunlight floods the spacious interior through multiple windows, creating an inviting atmosphere. Step outside onto your private balcony, positioned southwest for breathtaking mountain views. Added perks of a titled underground parking spot and in-suite laundry make this home exceptionally practical. The well-appointed kitchen boasts a brand-new dishwasher and a one-year-old fridge. Located in the heart of Bridlewood, this residence is within close proximity to a plethora of amenities, from shopping and schools to restaurants and more. Seize the opportunity to reside in one of Calgary's most coveted communities.
Location
Province AB
County Calgary
Area Cal Zone S
Zoning M-2
Direction W
Interior
Interior Features Ceiling Fan(s), Open Floorplan
Heating Baseboard, Natural Gas
Cooling None
Flooring Carpet, Ceramic Tile, Laminate
Appliance Dishwasher, Dryer, Electric Stove, Range Hood, Refrigerator, Washer, Window Coverings
Laundry In Unit
Exterior
Parking Features Heated Garage, Parkade, Stall, Underground
Garage Description Heated Garage, Parkade, Stall, Underground
Community Features Park, Playground, Schools Nearby, Shopping Nearby, Sidewalks, Walking/Bike Paths
Amenities Available Elevator(s), Secured Parking, Snow Removal, Trash, Visitor Parking
Roof Type Asphalt Shingle
Porch Balcony(s)
Exposure SW
Total Parking Spaces 1
Building
Story 4
Architectural Style Apartment
Level or Stories Single Level Unit
Structure Type Vinyl Siding,Wood Frame
Others
HOA Fee Include Common Area Maintenance,Electricity,Heat,Insurance,Interior Maintenance,Maintenance Grounds,Professional Management,Reserve Fund Contributions,Snow Removal,Trash,Water
Restrictions Pet Restrictions or Board approval Required
Tax ID 83182120
Ownership Private
Pets Allowed Restrictions
Read Less



