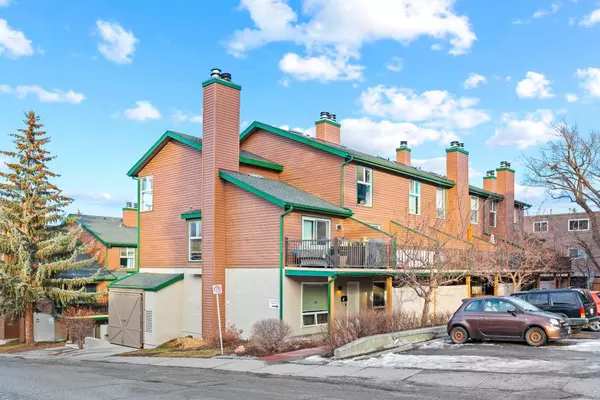For more information regarding the value of a property, please contact us for a free consultation.
2400 15 ST SW #34 Calgary, AB T2T 5S3
Want to know what your home might be worth? Contact us for a FREE valuation!

Our team is ready to help you sell your home for the highest possible price ASAP
Key Details
Sold Price $275,000
Property Type Townhouse
Sub Type Row/Townhouse
Listing Status Sold
Purchase Type For Sale
Square Footage 903 sqft
Price per Sqft $304
Subdivision Bankview
MLS® Listing ID A2105418
Sold Date 03/10/24
Style Loft/Bachelor/Studio
Bedrooms 2
Full Baths 1
Condo Fees $511
Originating Board Calgary
Year Built 1980
Annual Tax Amount $1,472
Tax Year 2023
Property Description
This thoughtfully designed townhouse features two bedrooms and one bathroom.
Upon entering you will be welcomed by an open-concept floor plan that optimizes the influx of natural light, providing a seamless transition from one room to another. The modern kitchen is equipped with well-maintained appliances, providing a perfect setting for both casual meals and entertaining guests. The living area is cozy and inviting, creating an ideal spot to relax after a busy day. The two elegantly furnished bedrooms provide adaptable spaces suitable for bedrooms, home offices, or creative studios, designed to meet your lifestyle needs. The bathroom is elegantly designed, featuring modern fixtures and a clean aesthetic. Located in the heart of Calgary, this location offers convenient access to a diverse range of amenities, including shopping centers, restaurants, and entertainment options. The residence also offers close proximity to parks and lush green spaces, providing you with the opportunity to savor the outdoors while still indulging the conveniences of urban living.
Seize the opportunity to claim this charming condo as your own—schedule a showing today and discover firsthand the comfort and convenience it has to offer.
Location
Province AB
County Calgary
Area Cal Zone Cc
Zoning M-C2
Direction S
Rooms
Basement None
Interior
Interior Features Closet Organizers, Laminate Counters, No Smoking Home
Heating Fireplace(s), Forced Air, Hot Water
Cooling None
Flooring Ceramic Tile, Hardwood
Fireplaces Number 1
Fireplaces Type Wood Burning
Appliance Dishwasher, Dryer, Garage Control(s), Microwave, Refrigerator, Washer, Window Coverings
Laundry In Unit
Exterior
Parking Features Underground
Garage Description Underground
Fence None
Community Features Schools Nearby, Shopping Nearby, Street Lights
Amenities Available Golf Course, Playground
Roof Type Asphalt Shingle
Porch Balcony(s)
Total Parking Spaces 1
Building
Lot Description Few Trees
Foundation Poured Concrete
Architectural Style Loft/Bachelor/Studio
Level or Stories One
Structure Type Stucco,Wood Frame
Others
HOA Fee Include Common Area Maintenance,Heat,Insurance,Parking,Professional Management,Reserve Fund Contributions,Sewer,Snow Removal,Water
Restrictions Pet Restrictions or Board approval Required
Tax ID 83071684
Ownership Private
Pets Allowed Restrictions
Read Less



