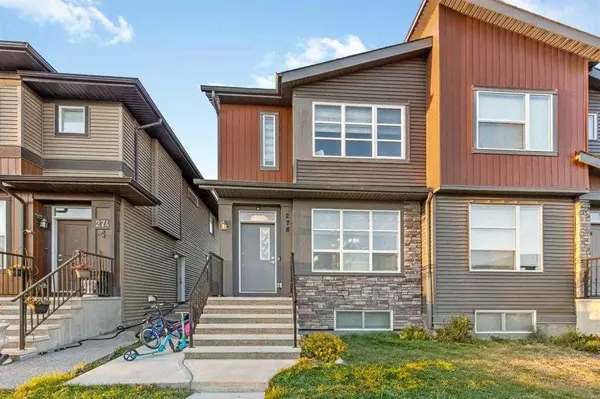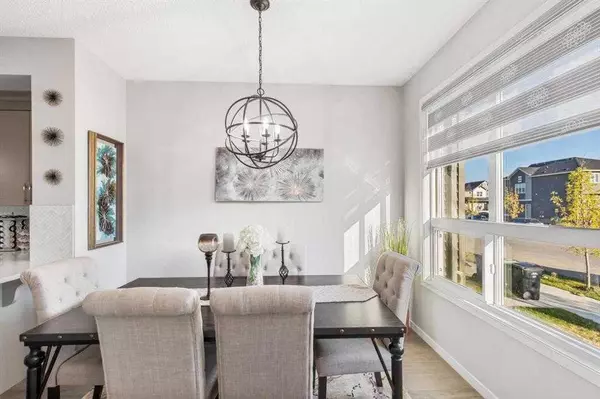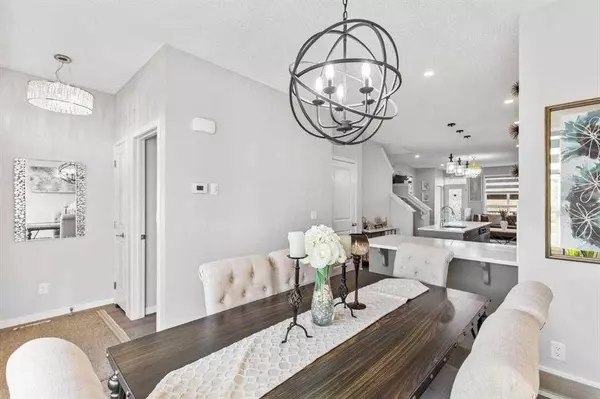For more information regarding the value of a property, please contact us for a free consultation.
278 Cornerstone HTS NE Calgary, AB T3N 1R8
Want to know what your home might be worth? Contact us for a FREE valuation!

Our team is ready to help you sell your home for the highest possible price ASAP
Key Details
Sold Price $636,500
Property Type Single Family Home
Sub Type Semi Detached (Half Duplex)
Listing Status Sold
Purchase Type For Sale
Square Footage 1,630 sqft
Price per Sqft $390
Subdivision Cornerstone
MLS® Listing ID A2111908
Sold Date 03/10/24
Style 2 Storey,Side by Side
Bedrooms 4
Full Baths 3
Half Baths 1
HOA Fees $4/ann
HOA Y/N 1
Originating Board Calgary
Year Built 2019
Annual Tax Amount $3,190
Tax Year 2023
Lot Size 2,346 Sqft
Acres 0.05
Property Description
Welcome to this beautiful 2019 built - 1630 Sqft two-story Semi Detached house with the finished illegal basement suite located in most desirable community of Cornerstone. The main floor welcomes you with a bright and open floor plan with 9ft ceiling, featuring a spacious living room, a formal dinning area, a well-appointed kitchen and 2-piece bathroom. The gourmet kitchen has stainless steel appliance package, quartz countertops and custom cabinetry. This beautiful house features 3 beds all with walk in closets, 2.5 Bath on upper levels. The inside of the house is decorated with feature walls, beautiful lighting, which makes it appealing to live your lifestyle at best and to impress your guests. For those seeking added income potential, there's a basement illegal suite with separate entrance which also has 9ft ceiling, 1 bed, 4pc-bath, full kitchen, living area, all laminate flooring and in-suite laundry. The double detached garage provides ample space for parking and storage, making it ideal for families with multiple vehicles. On the exterior, the backyard will fit everyone when you do your BBQ parties on a beautiful deck and some play area for the kids. This house is a few minutes drive to nearby shopping plazas, all major highways, Cross iron mills, YYC airport, shopping and other amenities. Won't last long.......Call your favorite realtor now. 3D/Virtual Tour Available.
Location
Province AB
County Calgary
Area Cal Zone Ne
Zoning R-Gm
Direction S
Rooms
Other Rooms 1
Basement Separate/Exterior Entry, Finished, Full, Suite
Interior
Interior Features Kitchen Island, No Animal Home, No Smoking Home, Open Floorplan, Quartz Counters, Separate Entrance, Vinyl Windows
Heating Forced Air, Natural Gas
Cooling None
Flooring Carpet, Ceramic Tile, Laminate
Fireplaces Number 1
Fireplaces Type Electric
Appliance Dishwasher, Dryer, Electric Stove, Garage Control(s), Microwave Hood Fan, Refrigerator, Washer, Window Coverings
Laundry In Basement, Upper Level
Exterior
Parking Features Double Garage Detached, Off Street
Garage Spaces 2.0
Garage Description Double Garage Detached, Off Street
Fence Fenced
Community Features Park, Playground, Shopping Nearby, Sidewalks, Street Lights, Walking/Bike Paths
Amenities Available Playground
Roof Type Asphalt Shingle
Porch Deck
Lot Frontage 21.0
Exposure S
Total Parking Spaces 4
Building
Lot Description Back Lane, Back Yard, Rectangular Lot
Foundation Poured Concrete
Architectural Style 2 Storey, Side by Side
Level or Stories Two
Structure Type Concrete,Vinyl Siding,Wood Frame
Others
Restrictions None Known
Tax ID 83107010
Ownership Private
Read Less



