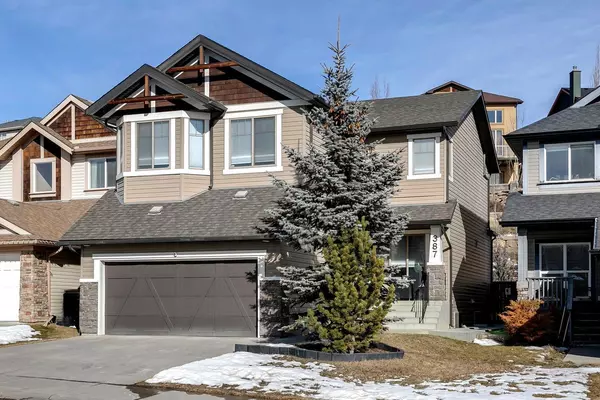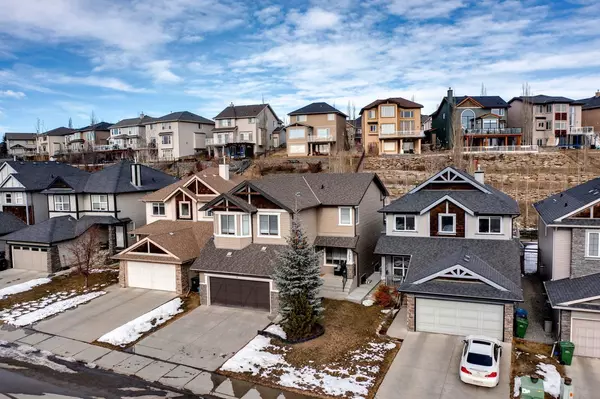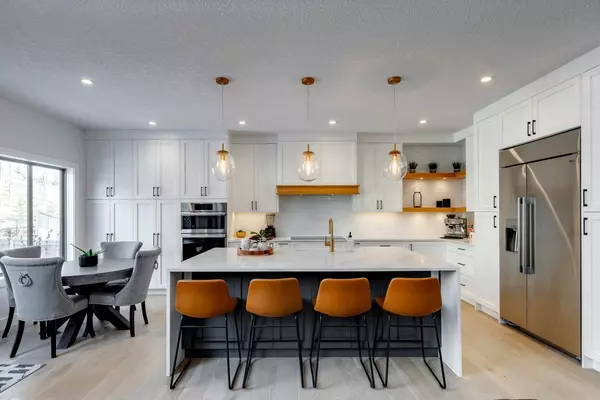For more information regarding the value of a property, please contact us for a free consultation.
387 St Moritz DR SW Calgary, AB T3H0B4
Want to know what your home might be worth? Contact us for a FREE valuation!

Our team is ready to help you sell your home for the highest possible price ASAP
Key Details
Sold Price $1,001,000
Property Type Single Family Home
Sub Type Detached
Listing Status Sold
Purchase Type For Sale
Square Footage 2,078 sqft
Price per Sqft $481
Subdivision Springbank Hill
MLS® Listing ID A2109439
Sold Date 03/10/24
Style 2 Storey
Bedrooms 4
Full Baths 4
Half Baths 1
Originating Board Calgary
Year Built 2005
Annual Tax Amount $4,780
Tax Year 2023
Lot Size 4,262 Sqft
Acres 0.1
Property Description
Welcome to this rare find located in the beautiful community of Montreau. This unique home has been fully renovated from top to bottom. Main floor boasting natural light with 9' ceilings and open to above living area. Main floor office with custom built ins for extra storage. The chef's dream kitchen with custom floor to ceiling cabinets is equipped with top of the line STUDIO 42” built in refrigerator, 36” induction cooktop, steam dishwasher and combi wall oven, large island with extra storage and quartz counter top with water fall edges. Family room is accented by large windows, open to above ceiling, TV feature wall with built ins and large gas fireplace. Natural engineered hardwood on the main floor carries up to the second storey to keep the home bright and clean. Head up the stairs to a bright and spacious primary bedroom with walk in closet, built in wardrobes and spa-like bathroom with double sinks, black soaker tub, large glass shower and separate water closet. Move down the hallway to the laundry room with barn door and STUDIO Washtower. Finishing off the upper floor is 2 more bedrooms. Secondary bedroom has walk in closet and 3pc ensuite. The 3rd bedroom has walk in closet, large 3pc ensuite with heated floor. The fully finished basement includes a spacious rec room, TV entertaining area wired for 9.1 surround, stunning bar with quartz counter top, granite undermount sink, dual beverage fridges, wine cooler, large spare bedroom and 3pc bathroom with heated flooring. Utility and storage rooms finish off the basement. New A/C unit installed last year and a new 75 gallon hot water heater. Garage has been fully finished and floors coated with epoxy. Lots of metal racks and shelves for storage, large LED light bars and newly installed natural gas heater. Smart switches throughout the house make it easy to control lighting at home or away. Ring doorbells at the front and back doors for peace of mind. Ecobee smart thermostat is a nice addition.
Peaceful back yard surrounded by mature trees keeps the yard private for entertaining, with a natural gas line for a BBQ.
This home has it all. Come view today!!
Location
Province AB
County Calgary
Area Cal Zone W
Zoning Direct Control (DC (pre 1
Direction S
Rooms
Other Rooms 1
Basement Finished, Full
Interior
Interior Features Built-in Features, Central Vacuum, Closet Organizers, Double Vanity, High Ceilings, Kitchen Island, No Smoking Home, Open Floorplan, Quartz Counters, Recessed Lighting, Smart Home, Walk-In Closet(s), Wet Bar
Heating Fireplace(s), Forced Air
Cooling Central Air
Flooring Carpet, Ceramic Tile, Hardwood
Fireplaces Number 1
Fireplaces Type Gas
Appliance Bar Fridge, Built-In Refrigerator, Central Air Conditioner, Dishwasher, Dryer, Garage Control(s), Garburator, Gas Water Heater, Humidifier, Induction Cooktop, Microwave, Oven-Built-In, Range Hood, Washer, Water Softener, Window Coverings, Wine Refrigerator
Laundry Upper Level
Exterior
Parking Features Double Garage Attached
Garage Spaces 2.0
Garage Description Double Garage Attached
Fence Fenced
Community Features Playground, Schools Nearby, Shopping Nearby, Sidewalks, Street Lights, Walking/Bike Paths
Roof Type Asphalt Shingle
Porch Deck, Patio
Lot Frontage 37.99
Exposure SW
Total Parking Spaces 4
Building
Lot Description Back Yard, Landscaped, Many Trees, Private
Foundation Poured Concrete
Architectural Style 2 Storey
Level or Stories Two
Structure Type Concrete,Manufactured Floor Joist,Vinyl Siding
Others
Restrictions Easement Registered On Title,Restrictive Covenant
Tax ID 82770318
Ownership Private
Read Less



