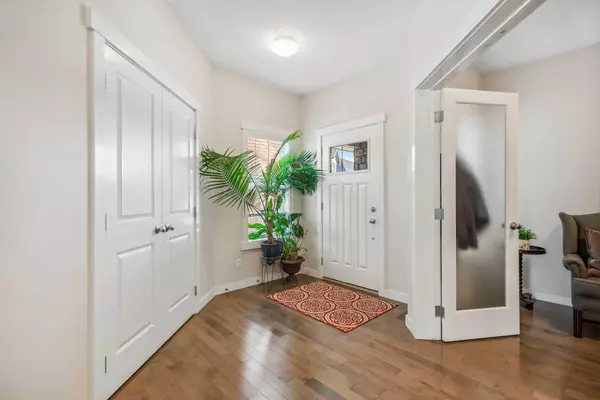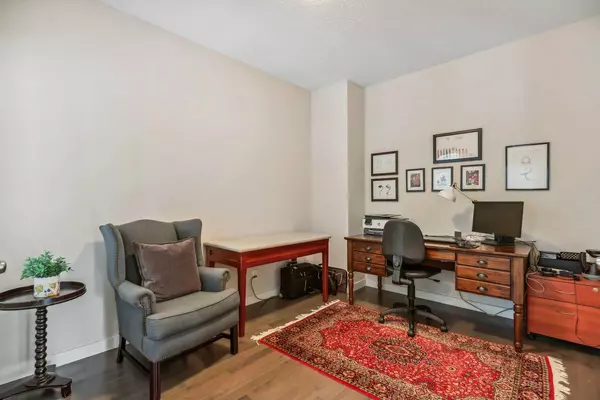For more information regarding the value of a property, please contact us for a free consultation.
213 Stonemere Bay Chestermere, AB T1X 0S1
Want to know what your home might be worth? Contact us for a FREE valuation!

Our team is ready to help you sell your home for the highest possible price ASAP
Key Details
Sold Price $852,000
Property Type Single Family Home
Sub Type Detached
Listing Status Sold
Purchase Type For Sale
Square Footage 2,551 sqft
Price per Sqft $333
Subdivision Westmere
MLS® Listing ID A2109107
Sold Date 03/10/24
Style 2 Storey
Bedrooms 4
Full Baths 3
Half Baths 1
Originating Board Calgary
Year Built 2015
Annual Tax Amount $4,452
Tax Year 2023
Lot Size 7,513 Sqft
Acres 0.17
Property Description
OPEN HOUSE SATURDAY, MARCH 2ND, 1:00-3:00 PM. UNBEATABLE LOCATION, CUL-DE-SAC, HUGE LOT...STEPS TO CHESTERMERE LAKE!! Welcome to your DREAM home! Welcome to 213 Stonemere Bay! This stunning two storey detached home is located in a quiet Cul-De-Sac in the sought-after neighbourhood of Westmere in Chestermere!
It boasts over 3500 sq ft of luxury living space with 4 bedrooms, 3.5 bathrooms, fully developed basement, Oversized Triple Attached Garage, A/C unit and a beautiful large backyard with Aspen, Crabapple and Lilac trees, perfect for relaxing and enjoying outdoor activities with family and friends!
On the main floor, this magnificent home offers a great room with gas fireplace, a dining area with access to your large deck and fenced backyard, a chef's dream kitchen with gorgeous kitchen island, top of the line stainless steel appliances with electric stove, quartz countertops, ample counter and cabinet space, and a walk-in pantry with a home management center. A 3-piece bathroom is found in this area, a convenient mud room with built in shelves and seating, and a private office/flex room.
Upstairs you will find a dream master bedroom with its own 5-piece en-suite with dual sinks, large soaker tub, walk-in shower and 2 walk in closets. Two additional spacious bedrooms, a bright and large bonus room with wet bar, laundry room with sink and a 4-piece bathroom are found on this floor. Additional features include, basement fully developed with bedroom, recreation room, and a full bathroom, gleaming Harwood flooring throughout the main floor, immaculate carpet throughout the second floor, large windows throughout the home, High efficiency furnace in basement, newer hot water, 4 walk in closets, wet bar in bonus room with bar fridge, beautiful extended deck with gazebo, shed in backyard, 2 doors to access the backyard, 2 sinks (1 in laundry room, 1 in basement), Original owners , (this stunning home shows like brand new!)and the list goes on! Walking distance to Chestermere Lake, walking trails, bike paths, tennis court, schools, playgrounds, ponds, parks, gym, Safeway, and countless amenities Chestermere has to offer!!
This is the home you have been waiting for, it checks all the boxes, and is ready for its new owners! Enjoy lake living in Chestermere all year long! Book your private showing today!
Location
Province AB
County Chestermere
Zoning R-1
Direction NE
Rooms
Other Rooms 1
Basement Finished, Full
Interior
Interior Features Kitchen Island, No Animal Home, No Smoking Home, Open Floorplan, Pantry, Quartz Counters, Storage, Walk-In Closet(s), Wet Bar
Heating Forced Air
Cooling Central Air
Flooring Carpet, Hardwood, Tile
Fireplaces Number 1
Fireplaces Type Gas
Appliance Bar Fridge, Central Air Conditioner, Dishwasher, Dryer, Electric Stove, Microwave, Refrigerator, Washer
Laundry Laundry Room, Sink, Upper Level
Exterior
Parking Features Triple Garage Attached
Garage Spaces 3.0
Garage Description Triple Garage Attached
Fence Fenced
Community Features Fishing, Lake, Park, Playground, Schools Nearby, Shopping Nearby, Tennis Court(s), Walking/Bike Paths
Roof Type Asphalt Shingle
Porch Deck
Lot Frontage 31.01
Total Parking Spaces 6
Building
Lot Description Back Yard, Cul-De-Sac, Gazebo, Lake, Many Trees, Private
Foundation Poured Concrete
Architectural Style 2 Storey
Level or Stories Two
Structure Type Stone,Wood Frame
Others
Restrictions None Known
Tax ID 57474429
Ownership Private
Read Less



