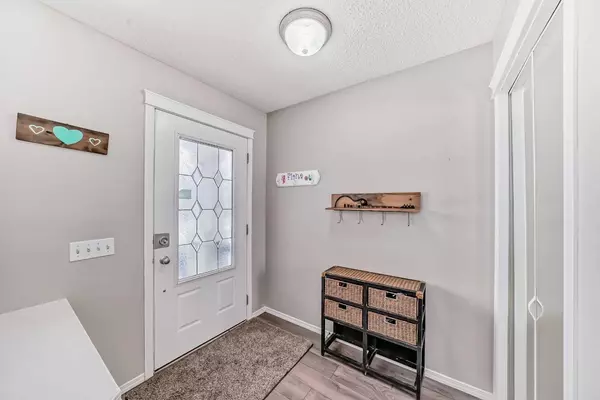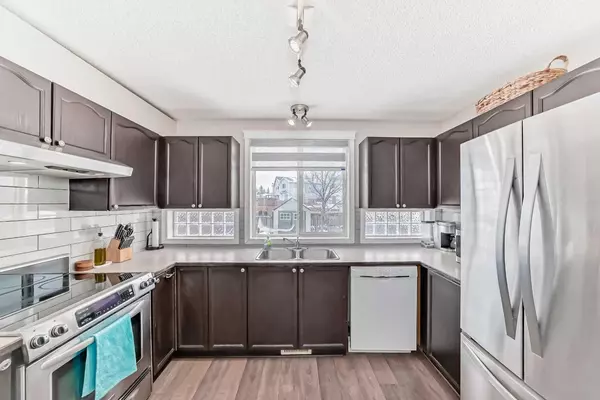For more information regarding the value of a property, please contact us for a free consultation.
46 Tuscany Springs HTS NW Calgary, AB T3L2S4
Want to know what your home might be worth? Contact us for a FREE valuation!

Our team is ready to help you sell your home for the highest possible price ASAP
Key Details
Sold Price $596,000
Property Type Single Family Home
Sub Type Detached
Listing Status Sold
Purchase Type For Sale
Square Footage 1,318 sqft
Price per Sqft $452
Subdivision Tuscany
MLS® Listing ID A2110553
Sold Date 03/11/24
Style 2 Storey
Bedrooms 3
Full Baths 2
Half Baths 1
HOA Fees $24/ann
HOA Y/N 1
Originating Board Calgary
Year Built 2003
Annual Tax Amount $3,095
Tax Year 2023
Lot Size 2,787 Sqft
Acres 0.06
Property Description
NEW ROOF (2021)|| CENTRAL AIR (2023) || NEW FURNACE (2023)|| NEW HOT WATER TANK (2022)|| Welcome to 46 Tuscany Springs Heights. Nestled in a tranquil corner of NW Calgary, this charming 1318 sq foot home offers a harmonious blend of comfort, style, and convenience. Step inside and be greeted by an open-concept layout that seamlessly connects the living, dining, and kitchen areas. Sunlight spills through large windows, illuminating every corner. The heart of the home—the modern kitchen—features stainless steel appliances, plenty of counter space, a breakfast bar, and ample storage space. Whether you're hosting a dinner party or preparing a family meal, this kitchen is up to the task. Upstairs, the large primary bedroom awaits— The ensuite bathroom and huge walk-in closet add a touch of luxury to your daily routine. Plenty of closet/storage space, two more large bedrooms, and a second bathroom round out the upper floor. The basement has been partially finished with framing in place including a good sized 4th bedroom and a bathroom. In the back yard, you will find a large flat space perfect for summer bbq's and for the kids to run and play or to pick apples off of your very own apple tree! The back lane serves as perfect access for your future double detached garage! Tuscany, with its ravine views, green spaces, walking paths, parks, and private community center beckons you to explore. Commuting to downtown Calgary is a breeze, thanks to easy access to major highways. Families will appreciate the proximity to primary schools, making mornings a little less hectic!
Location
Province AB
County Calgary
Area Cal Zone Nw
Zoning DC (pre 1P2007)
Direction W
Rooms
Other Rooms 1
Basement Full, Partially Finished
Interior
Interior Features Bathroom Rough-in
Heating Forced Air
Cooling Central Air
Flooring Carpet, Laminate
Appliance Central Air Conditioner, Dishwasher, Dryer, Electric Range, Refrigerator, Washer, Window Coverings
Laundry In Basement
Exterior
Parking Features Off Street
Garage Description Off Street
Fence Fenced
Community Features Clubhouse, Park, Playground, Schools Nearby, Shopping Nearby, Sidewalks, Street Lights, Walking/Bike Paths
Amenities Available Clubhouse
Roof Type Shingle
Porch Front Porch
Lot Frontage 22.97
Exposure W
Total Parking Spaces 4
Building
Lot Description Back Lane, Back Yard, Rectangular Lot
Foundation Poured Concrete
Architectural Style 2 Storey
Level or Stories Two
Structure Type Vinyl Siding
Others
Restrictions None Known
Tax ID 83167867
Ownership Private
Read Less



