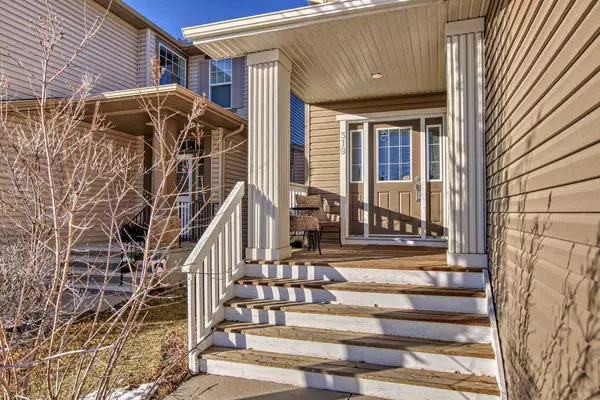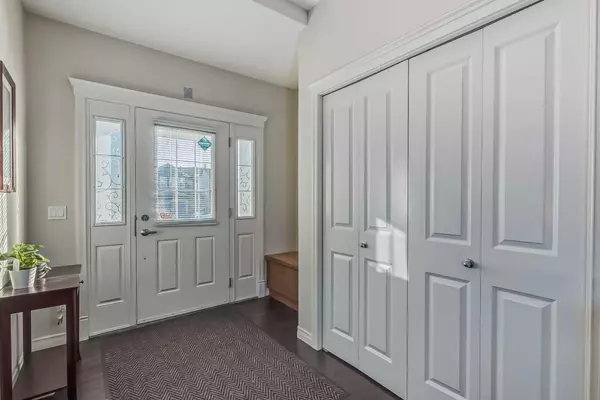For more information regarding the value of a property, please contact us for a free consultation.
319 Royal Oak Heath NW Calgary, AB T3G 0B6
Want to know what your home might be worth? Contact us for a FREE valuation!

Our team is ready to help you sell your home for the highest possible price ASAP
Key Details
Sold Price $798,000
Property Type Single Family Home
Sub Type Detached
Listing Status Sold
Purchase Type For Sale
Square Footage 2,266 sqft
Price per Sqft $352
Subdivision Royal Oak
MLS® Listing ID A2098508
Sold Date 02/27/24
Style 2 Storey
Bedrooms 4
Full Baths 4
Half Baths 1
Originating Board Calgary
Year Built 2007
Annual Tax Amount $4,327
Tax Year 2023
Lot Size 5,597 Sqft
Acres 0.13
Property Description
*** Price Reduced for Quick Sale! *** Don't miss the rare opportunity to own this home featuring 2 MASTER BEDROOMS! The third bedroom upstairs is conveniently located next to the third full bathroom, offering an excellent layout that includes a bonus room with a vaulted ceiling. The primary master bedroom is also vaulted, impressively spacious, and boasts a generous 5-piece ensuite. All the upstairs bedrooms feature walk-in closets with built-in units.
The main floor leaves a stunning first impression with newly refinished hardwood floors throughout. The den/flex area near the front door can serve as a formal guest living, dining, or office space. Beyond the den, an open concept awaits, featuring a massive living-dining-kitchen combo. The kitchen is equipped with newer stainless steel appliances (refrigerator replaced in December 2023), plenty of cupboards, a central island with additional storage, and exquisite granite countertops. The generously sized living area includes a gas fireplace, while the roomy dining area boasts large windows for ample natural light and leads to a private, fenced backyard with a beautiful BBQ brick patio. Completing the main floor is an upgraded 2-piece washroom and a mud+laundry room (dryer replaced in December 2023).
The basement is built with an extra sound barrier/insulation and includes a bedroom, an office (convertible to another bedroom), a spacious living/rec area, a dry kitchen, and a beautiful full bathroom. With nearly all the essentials for a basement suite, a potential secondary suite may generate extra income (note: a secondary suite would be subject to approval and permitting by the city/municipality). Additional features include central air conditioning, water softener, a gas line for a future gas stove (if needed), newer carpet (installed in 2021), a concrete sidewalk to the backyard, and more!
The double attached garage is extra spacious, and the longer driveway allows for four additional parking spaces or an RV. Enjoy extra privacy at the end of the cul-de-sac, while proximity to shopping malls, parks, playgrounds, schools, and other amenities makes this location highly desirable! Sound like your "home" - not just another house? Call your favourite realtor to book your private showing today!
Location
Province AB
County Calgary
Area Cal Zone Nw
Zoning R-C1
Direction NW
Rooms
Other Rooms 1
Basement Finished, Full
Interior
Interior Features Granite Counters, High Ceilings, Kitchen Island, No Animal Home, No Smoking Home, Open Floorplan, Pantry, Soaking Tub, Vaulted Ceiling(s)
Heating Forced Air, Natural Gas
Cooling Central Air
Flooring Carpet, Ceramic Tile, Hardwood
Fireplaces Number 1
Fireplaces Type Gas
Appliance Dishwasher, Dryer, Microwave, Stove(s), Washer, Window Coverings
Laundry Main Level
Exterior
Parking Features Additional Parking, Double Garage Attached, Oversized, RV Access/Parking
Garage Spaces 2.0
Garage Description Additional Parking, Double Garage Attached, Oversized, RV Access/Parking
Fence Fenced
Community Features Park, Playground, Schools Nearby, Shopping Nearby, Street Lights, Walking/Bike Paths
Roof Type Asphalt Shingle
Porch Patio
Lot Frontage 159.49
Total Parking Spaces 6
Building
Lot Description Cul-De-Sac
Foundation Poured Concrete
Architectural Style 2 Storey
Level or Stories Two
Structure Type Vinyl Siding,Wood Frame
Others
Restrictions None Known
Tax ID 82751757
Ownership Private
Read Less



