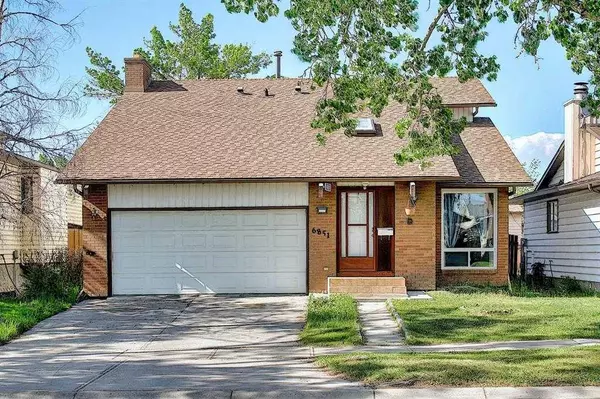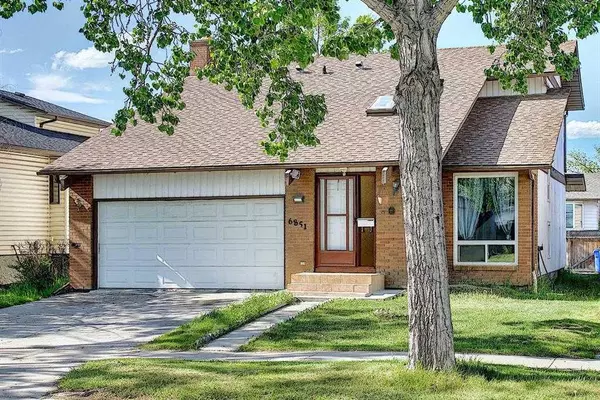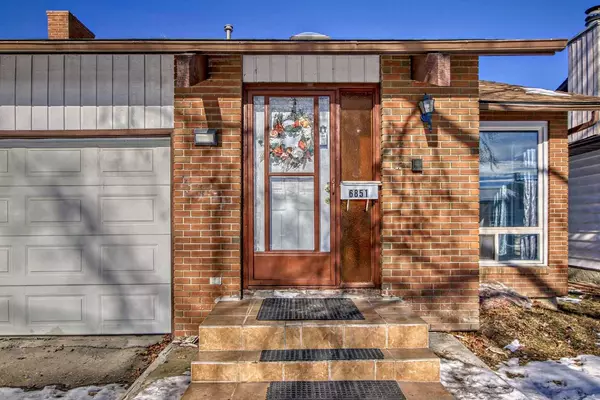For more information regarding the value of a property, please contact us for a free consultation.
6851 Temple DR NE Calgary, AB T1Y5E7
Want to know what your home might be worth? Contact us for a FREE valuation!

Our team is ready to help you sell your home for the highest possible price ASAP
Key Details
Sold Price $570,000
Property Type Single Family Home
Sub Type Detached
Listing Status Sold
Purchase Type For Sale
Square Footage 1,747 sqft
Price per Sqft $326
Subdivision Temple
MLS® Listing ID A2108702
Sold Date 03/11/24
Style 2 Storey
Bedrooms 5
Full Baths 2
Half Baths 3
Originating Board Calgary
Year Built 1980
Annual Tax Amount $3,026
Tax Year 2023
Lot Size 4,402 Sqft
Acres 0.1
Property Description
Welcome to this AFFORDABLE FRONT GARAGE HOME in the heart of TEMPLE COMMUNITY. This spacious home nestled in a PRIME LOCATION, offering the perfect blend of convenience and comfort. Situated just steps away from ESTEEMED SCHOOLS, SHOPPING CENTRES, and VIBRANT PLAYGROUNDS, this residence is IDEAL for FAMILIES seeking a DYNAMIC LIFESTYLE. Main floor features an open living room with Vaulted Ceiling , formal dinning area, kitchen, huge family room with fireplace, slider patio door leading to backyard and 2pc bath. Upper floor features 3 large size bedrooms including master bedroom with 2 piece ensuite washroom and walk-in closet. Also, there is a 2nd bathroom on the upper floor. Basement is developed with family room, 2 bedrooms and a laundry room. With TOTAL of 5 BEDROOMS, 5 Washrooms, HUGE BACKYARD and AMPLE of LIVING SPACE, this house has everything what a growing family needs. Moreover, with easy access to STONEY TRAIL, 68 St, 52nd St and MCKNIGHT BLVD, you will commute faster than a SUPER HERO. This Home is Great for First Time Home Buyers and Investors!!
Location
Province AB
County Calgary
Area Cal Zone Ne
Zoning R-C1
Direction S
Rooms
Other Rooms 1
Basement Finished, Full
Interior
Interior Features Ceiling Fan(s), Vaulted Ceiling(s)
Heating Mid Efficiency, Fireplace(s)
Cooling None
Flooring Hardwood, Laminate, Tile
Fireplaces Number 1
Fireplaces Type Wood Burning
Appliance Dishwasher, Electric Stove, Refrigerator, Washer/Dryer, Window Coverings
Laundry In Basement
Exterior
Parking Features Double Garage Attached, Off Street, Parking Pad
Garage Spaces 2.0
Garage Description Double Garage Attached, Off Street, Parking Pad
Fence Fenced
Community Features Park, Playground, Schools Nearby, Shopping Nearby, Sidewalks, Street Lights
Roof Type Asphalt Shingle
Porch Deck
Lot Frontage 43.97
Total Parking Spaces 4
Building
Lot Description Back Lane, Back Yard
Foundation Poured Concrete
Architectural Style 2 Storey
Level or Stories Two
Structure Type Brick,Concrete,Wood Frame,Wood Siding
Others
Restrictions None Known
Tax ID 82841492
Ownership Private
Read Less



