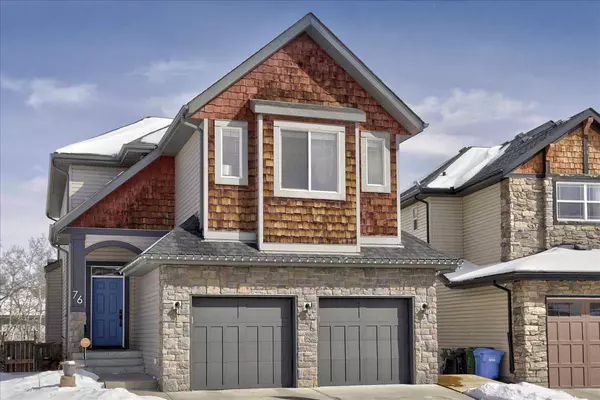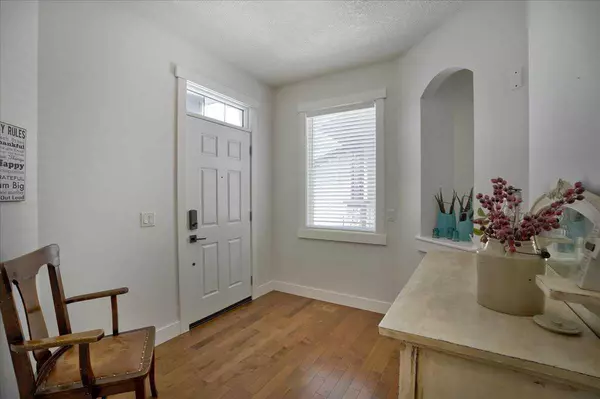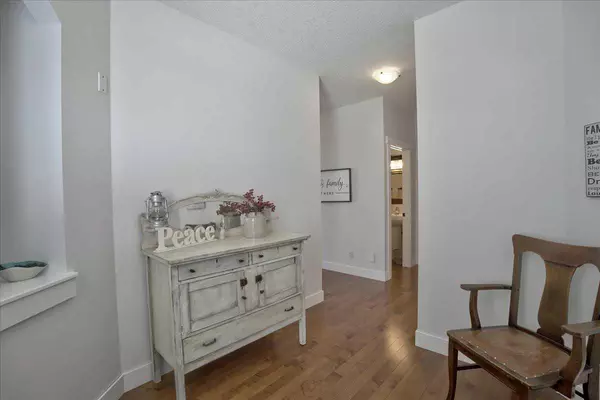For more information regarding the value of a property, please contact us for a free consultation.
76 Tremblant WAY SW Calgary, AB T3H 0C4
Want to know what your home might be worth? Contact us for a FREE valuation!

Our team is ready to help you sell your home for the highest possible price ASAP
Key Details
Sold Price $1,032,000
Property Type Single Family Home
Sub Type Detached
Listing Status Sold
Purchase Type For Sale
Square Footage 2,386 sqft
Price per Sqft $432
Subdivision Springbank Hill
MLS® Listing ID A2113611
Sold Date 03/11/24
Style 2 Storey
Bedrooms 5
Full Baths 3
Half Baths 1
Originating Board Calgary
Year Built 2006
Annual Tax Amount $5,586
Tax Year 2023
Lot Size 5,069 Sqft
Acres 0.12
Property Description
Welcome to this meticulously maintained two-storey walkout, offering stunning city views from both the deck and backyard. Spanning 3,389 square feet with 9-foot ceilings, this home comprises 3+2 bedrooms, a bonus room, and a rec room, presenting an open-concept design on the main floor that includes the living room, kitchen and dining room catering to your family's requirements. Upon entering, a spacious foyer greets you, leading to a well-appointed kitchen featuring a walk-through pantry connecting to the mudroom and garage, stainless steel appliances, a large island with breakfast bar, tall cabinetry, and granite countertops. The dining area provides access to the deck through sliding doors, while the living room boasts a fireplace with a built-in wall unit. Upstairs, the primary bedroom includes a 5-piece ensuite and walk-in closet, alongside two other generously proportioned bedrooms. The expansive bonus room, flooded with natural light, creates a welcoming ambiance. Completing this level are a 4-piece bath and a laundry room with a sink. The fully finished basement, boasting 9-foot ceilings, offers independent living space with two additional bedrooms and a beautifully tiled 3-piece bath. This area has the potential to accommodate a full kitchen, as it is equipped with cupboards, a sink, refrigerator, and washer/dryer. Step outside to the landscaped backyard, featuring a spacious patio, shed, garden, and greenhouse. The double attached garage is oversized for your convenience. Strategically situated near public transportation, schools, LRT, shopping centers, parks, playgrounds, Westside Recreation Centre, and an array of amenities, this exceptional home is poised to provide you with a warm welcome. Schedule a viewing today.
Location
Province AB
County Calgary
Area Cal Zone W
Zoning DC (pre 1P2007)
Direction SW
Rooms
Other Rooms 1
Basement Finished, Full
Interior
Interior Features Ceiling Fan(s), Closet Organizers, Double Vanity, Granite Counters, High Ceilings, Kitchen Island, No Smoking Home, Open Floorplan, Pantry, Walk-In Closet(s)
Heating Forced Air
Cooling None
Flooring Carpet, Ceramic Tile, Hardwood
Fireplaces Number 1
Fireplaces Type Gas, Mantle, Tile
Appliance Dishwasher, Range Hood, Refrigerator, Stove(s), Washer/Dryer, Window Coverings
Laundry Laundry Room, Upper Level
Exterior
Parking Features Double Garage Attached, Garage Door Opener
Garage Spaces 2.0
Garage Description Double Garage Attached, Garage Door Opener
Fence Fenced
Community Features Park, Playground, Schools Nearby, Shopping Nearby
Roof Type Asphalt Shingle
Porch Deck, Patio
Lot Frontage 36.85
Exposure SW
Total Parking Spaces 4
Building
Lot Description Lawn, Garden, Landscaped, Rectangular Lot, Treed, Views
Foundation Poured Concrete
Architectural Style 2 Storey
Level or Stories Two
Structure Type Cedar,Stone,Vinyl Siding
Others
Restrictions Utility Right Of Way
Tax ID 82873772
Ownership Private
Read Less



