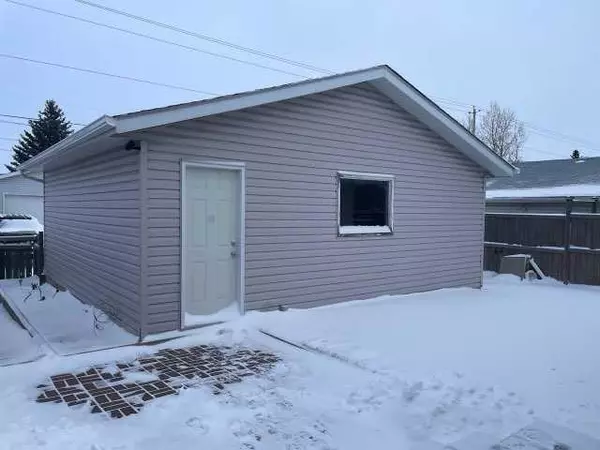For more information regarding the value of a property, please contact us for a free consultation.
516 Malvern DR NE Calgary, AB T2A 5J1
Want to know what your home might be worth? Contact us for a FREE valuation!

Our team is ready to help you sell your home for the highest possible price ASAP
Key Details
Sold Price $490,000
Property Type Single Family Home
Sub Type Detached
Listing Status Sold
Purchase Type For Sale
Square Footage 984 sqft
Price per Sqft $497
Subdivision Marlborough Park
MLS® Listing ID A2102641
Sold Date 03/12/24
Style Bungalow
Bedrooms 4
Full Baths 2
Originating Board Calgary
Year Built 1975
Annual Tax Amount $2,799
Tax Year 2023
Lot Size 3,993 Sqft
Acres 0.09
Property Description
This PROPERTY is Conveniently Located in the nice and quiet community of Marlborough Park, few walks to a Bus Stop along the 68 Street, School and Park. It OFFERS a total of 3 good size BED ROOMS on the main level and in the Basement is another good size Bed Room and a Den that you can easily convert to another Bed Room once a good size window were installed. From the BACK, is a separate ENTRANCE going to the ILLEGALY SUITED BASEMENT with a 3peice bathroom and an extra as-is Sauna Room. This property has an OVER SIZED DOUBLE GARAGE where you can keep your cars. Call your REALTOR now and book your showing!!! Price Was Reduced again... Show now!!!
Location
Province AB
County Calgary
Area Cal Zone Ne
Zoning R-C1
Direction W
Rooms
Basement Separate/Exterior Entry, Finished, Full, Suite
Interior
Interior Features No Animal Home, No Smoking Home, Storage
Heating Floor Furnace, Natural Gas
Cooling None
Flooring Carpet, Hardwood, Tile
Appliance Dishwasher, Electric Stove, Garage Control(s), Microwave, Range Hood, Refrigerator, Washer/Dryer, Window Coverings
Laundry In Basement
Exterior
Parking Features Double Garage Detached, On Street
Garage Spaces 2.0
Garage Description Double Garage Detached, On Street
Fence Fenced
Community Features Park, Playground, Schools Nearby, Shopping Nearby, Street Lights
Roof Type Asphalt Shingle
Porch Front Porch
Lot Frontage 40.0
Exposure W
Total Parking Spaces 2
Building
Lot Description Back Lane, Back Yard, Front Yard, Lawn, Level, Street Lighting
Foundation Poured Concrete
Architectural Style Bungalow
Level or Stories Bi-Level
Structure Type Stucco,Vinyl Siding,Wood Frame
Others
Restrictions None Known
Tax ID 82710901
Ownership Private
Read Less
GET MORE INFORMATION




