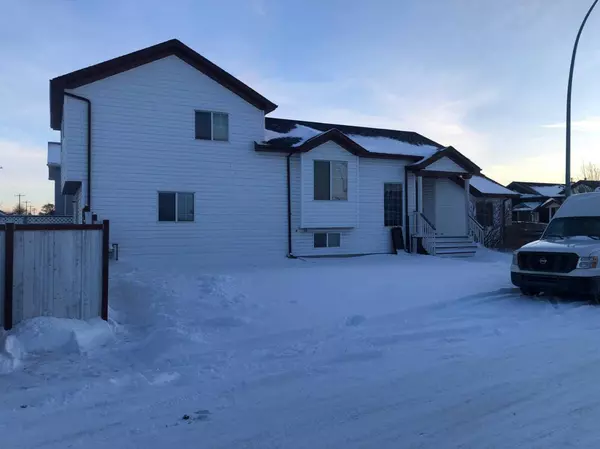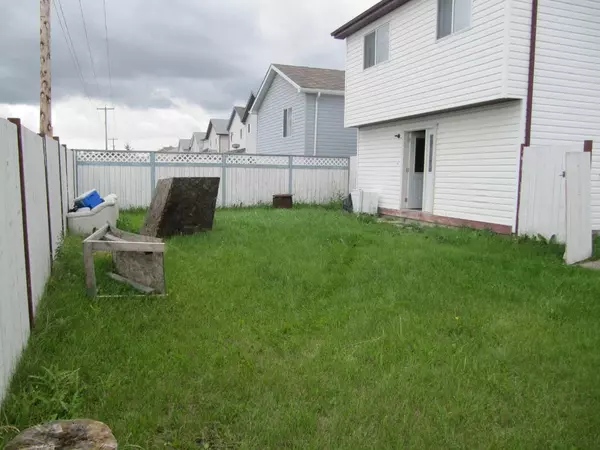For more information regarding the value of a property, please contact us for a free consultation.
58 Martin Crossing WAY NE Calgary, AB T3J3S1
Want to know what your home might be worth? Contact us for a FREE valuation!

Our team is ready to help you sell your home for the highest possible price ASAP
Key Details
Sold Price $595,000
Property Type Single Family Home
Sub Type Detached
Listing Status Sold
Purchase Type For Sale
Square Footage 1,451 sqft
Price per Sqft $410
Subdivision Martindale
MLS® Listing ID A2111776
Sold Date 03/12/24
Style 4 Level Split
Bedrooms 4
Full Baths 2
Half Baths 1
Originating Board Calgary
Year Built 1998
Annual Tax Amount $2,993
Tax Year 2023
Lot Size 4,596 Sqft
Acres 0.11
Property Description
Welcome to this beautiful 5 bedroom 2 full bathrooms and 1 half bath with a double attached garage detached house in Martindale. This 4-level split corner lot detached house with fully developed walkout basement. The living room has a vaulted ceiling with an open concept kitchen. This house shows pride of ownership. The main floor of this property features a desirable bright spacious living room, inviting an abundance of natural light to fill the space. Ascend the modern staircase to the upper level, where you'll find three spacious bedrooms and 1 full bathroom. There is ample room to accommodate a growing family or tenants. The fully developed walk out basement comes with 2 additional bedrooms and a full bathroom, half bathroom for guest off the living room, a laundry room and a kitchen. Don't miss the change to own this one-of-a-kind house. Call today!!!
Location
Province AB
County Calgary
Area Cal Zone Ne
Zoning R-C1N
Direction W
Rooms
Other Rooms 1
Basement Separate/Exterior Entry, Finished, Full, Suite, Walk-Up To Grade
Interior
Interior Features See Remarks
Heating Forced Air
Cooling Full
Flooring Ceramic Tile, Laminate
Appliance Dishwasher, Dryer, Electric Stove, Microwave Hood Fan, Washer, Washer/Dryer
Laundry In Basement, Main Level
Exterior
Parking Features Double Garage Attached
Garage Spaces 4.0
Garage Description Double Garage Attached
Fence Fenced
Community Features Other
Roof Type Asphalt Shingle
Porch Other
Lot Frontage 39.37
Total Parking Spaces 4
Building
Lot Description Corner Lot
Foundation Poured Concrete
Architectural Style 4 Level Split
Level or Stories 4 Level Split
Structure Type Vinyl Siding
Others
Restrictions None Known
Tax ID 83173307
Ownership Private
Read Less



