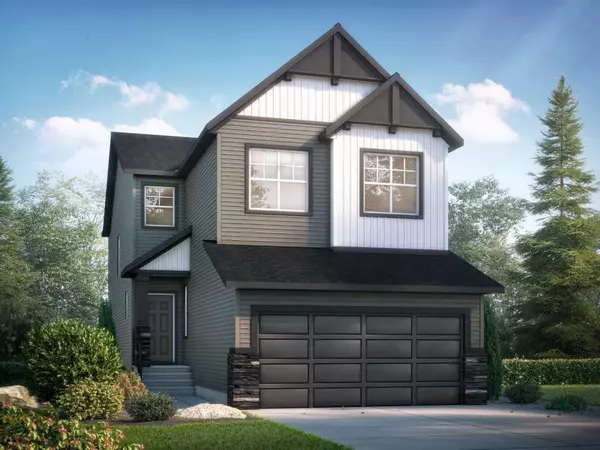For more information regarding the value of a property, please contact us for a free consultation.
424 Belmont PARK SW Calgary, AB T2X 4W3
Want to know what your home might be worth? Contact us for a FREE valuation!

Our team is ready to help you sell your home for the highest possible price ASAP
Key Details
Sold Price $887,884
Property Type Single Family Home
Sub Type Detached
Listing Status Sold
Purchase Type For Sale
Square Footage 2,351 sqft
Price per Sqft $377
Subdivision Belmont
MLS® Listing ID A2103465
Sold Date 03/12/24
Style 2 Storey
Bedrooms 6
Full Baths 4
Originating Board Calgary
Year Built 2024
Tax Year 2023
Lot Size 3,262 Sqft
Acres 0.07
Property Description
Belmont - 424 Belmont Park SW: BUILD YOUR DREAM HOME with Shane Homes in the Southwest community of Belmont. Excellent PRE-CONSTRUCTION OPPORTUNITY. Welcome to the popular Emerald Model built by Shane Homes featuring over 3,300 sq ft of development, 4 + 2 bedrooms, 4 full bathrooms, an attached double car garage, and a legal basement suite. The open main floor features luxury vinyl plank throughout; a kitchen with stainless steel appliances, an island, and a walk-through butler pantry; a breakfast nook with sliding patio doors; a living room with an electric fireplace with a floating hearth; a lifestyle room which can be used as a main floor bedroom; and a 3 pc full bathroom. The upper level features a large primary bedroom with a walk-in closet and a 4 pc ensuite bathroom; 3 additional bedrooms - 2 bedrooms with walk-in closets; 4 pc main bathroom; central bonus room; separate laundry room and linen closet. The fully developed lower level features a legal 2-bedroom basement suite with an L-shaped kitchen, eating area, living room, 4 pc bathroom, and stacked laundry. Shane Homes offers their LOVE IT or CUSTOMIZE IT program designed to help buyers build the home of their dreams. Some optional upgrades to this floor plan include: a deck, a super kitchen layout (which includes an additional 15 sqft and more upgrades), a spice kitchen, a 4th bathroom + much more! This home is located in the community of Belmont which offers many future amenities including the extension of the LRT Red Line, schools, and public library. It is a short commute to Macleod Trail, Stoney Trail, Spruce Meadows, Shawnessy Shopping Centre plus much more! Other lots and build opportunities/new construction are available through the showhome at 21 Belmont Villas SW. Showhome Hours: Monday - Thursday: 2:00 - 8:00 PM. Weekends & Holidays: 12:00 - 5:00 PM. Call for more info!
Location
Province AB
County Calgary
Area Cal Zone S
Zoning R-G
Direction E
Rooms
Other Rooms 1
Basement Separate/Exterior Entry, Finished, Full, Suite
Interior
Interior Features Kitchen Island, Open Floorplan, Pantry, Separate Entrance, Soaking Tub, Walk-In Closet(s)
Heating Forced Air
Cooling None
Flooring Carpet, Tile, Vinyl Plank
Fireplaces Number 1
Fireplaces Type Electric
Appliance Dishwasher, Electric Stove, Microwave Hood Fan, Refrigerator
Laundry In Basement, Laundry Room, Upper Level
Exterior
Parking Features Double Garage Attached, Driveway
Garage Spaces 2.0
Garage Description Double Garage Attached, Driveway
Fence None
Community Features Park, Playground, Sidewalks, Street Lights, Walking/Bike Paths
Roof Type Asphalt Shingle
Porch None
Lot Frontage 28.41
Total Parking Spaces 4
Building
Lot Description Back Yard, Interior Lot, No Neighbours Behind, Irregular Lot
Foundation Poured Concrete
Architectural Style 2 Storey
Level or Stories Two
Structure Type Vinyl Siding,Wood Frame
New Construction 1
Others
Restrictions None Known
Ownership Private
Read Less
GET MORE INFORMATION


