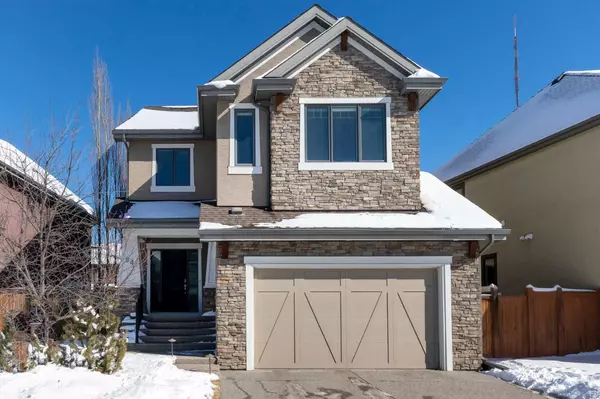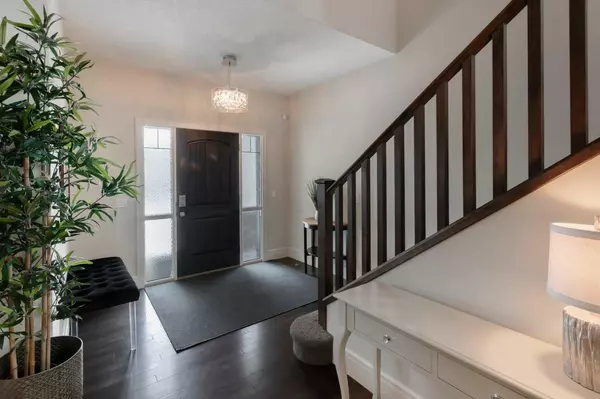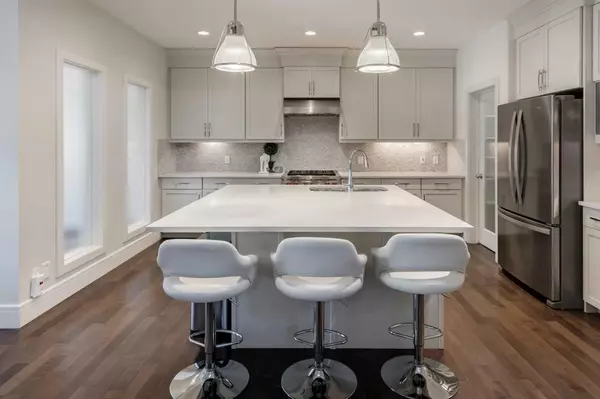For more information regarding the value of a property, please contact us for a free consultation.
94 West Coach WAY SW Calgary, AB T3H 0M9
Want to know what your home might be worth? Contact us for a FREE valuation!

Our team is ready to help you sell your home for the highest possible price ASAP
Key Details
Sold Price $1,225,000
Property Type Single Family Home
Sub Type Detached
Listing Status Sold
Purchase Type For Sale
Square Footage 2,726 sqft
Price per Sqft $449
Subdivision West Springs
MLS® Listing ID A2107559
Sold Date 03/12/24
Style 2 Storey
Bedrooms 4
Full Baths 3
Half Baths 1
HOA Fees $20/ann
HOA Y/N 1
Originating Board Calgary
Year Built 2009
Annual Tax Amount $6,571
Tax Year 2023
Lot Size 5,263 Sqft
Acres 0.12
Property Description
Beautiful, upgraded and very well maintained 4 bedroom family home with 3826 sq ft of total developed living space, with a fully landscaped backyard on a lovely quiet street. Hardwood flooring throughout the main level, central air conditioning, new dishwasher & refrigerator (2023), new garage door opener (2024), new composite deck (2022), and furnace just cleaned! Spacious kitchen with plenty of cabinetry, quartz countertops, marble backsplash, stainless steel appliances including a Wolf range and a wine fridge, island with seating, and a large corner pantry. The open concept living room has coffered ceilings, gas fireplace and great windows facing the yard. Stunning 2 storey open dining room with skylights. Private den/office off the living room with views of the yard and double french pocket doors. Mudroom with access to the double attached garage, front foyer and a powder room complete this well laid out main level. The upper level features 3 bedrooms including the sizeable primary bedroom with space for a king bed, dressers and a sitting area, and leads to the great walk-in closet with custom built-ins, and the beautiful ensuite bathroom with dual vanities, granite countertops, a deep soaker tub, tiled shower with wall and overhead rain shower heads, and a private water closet. 2 more spacious bedrooms, a full bathroom, bonus room with vaulted ceilings, and a bright laundry room with loads of storage completes the upper level. In the basement you will find the 4th bedroom, full bathroom, gym/flex room with gym flooring and wall mirrors, large family/recreation room, plus the utility room and storage. The fully landscaped yard has trees, shrubs, composite deck, pergola, stone patio sitting area, irrigation and landscape lighting. Located in the Wentworth section of West Springs, this home is close to schools, playgrounds, walking paths and the many community amenities and restaurants. Modern, beautifully kept, and thoughtfully laid out, don't miss out on seeing this home in person before it is sold!
Location
Province AB
County Calgary
Area Cal Zone W
Zoning R-1
Direction W
Rooms
Other Rooms 1
Basement Finished, Full
Interior
Interior Features Closet Organizers, Double Vanity, High Ceilings, Kitchen Island, Pantry, See Remarks, Skylight(s), Soaking Tub, Vaulted Ceiling(s), Walk-In Closet(s), Wired for Sound
Heating Forced Air
Cooling Central Air
Flooring Carpet, Ceramic Tile, Hardwood
Fireplaces Number 1
Fireplaces Type Gas, Living Room, Stone
Appliance Central Air Conditioner, Dishwasher, Dryer, Garage Control(s), Gas Range, Microwave, Range Hood, Refrigerator, Washer, Window Coverings, Wine Refrigerator
Laundry Sink, Upper Level
Exterior
Parking Features Double Garage Attached
Garage Spaces 2.0
Garage Description Double Garage Attached
Fence Fenced
Community Features Park, Playground, Schools Nearby, Shopping Nearby
Amenities Available None
Roof Type Asphalt Shingle
Porch Deck, Patio
Lot Frontage 52.66
Total Parking Spaces 4
Building
Lot Description Back Yard
Foundation Poured Concrete
Architectural Style 2 Storey
Level or Stories Two
Structure Type Stone,Stucco,Wood Frame
Others
Restrictions Easement Registered On Title,Utility Right Of Way
Tax ID 83188068
Ownership Private
Read Less



