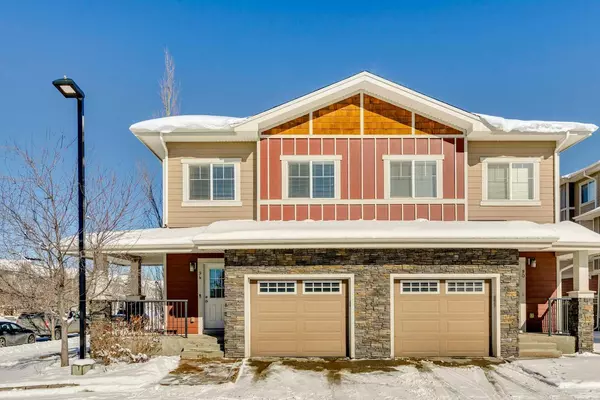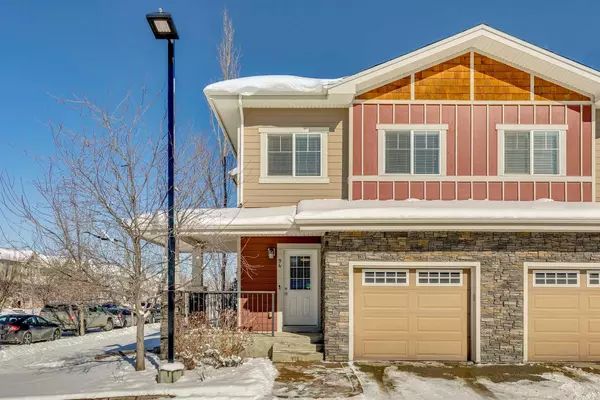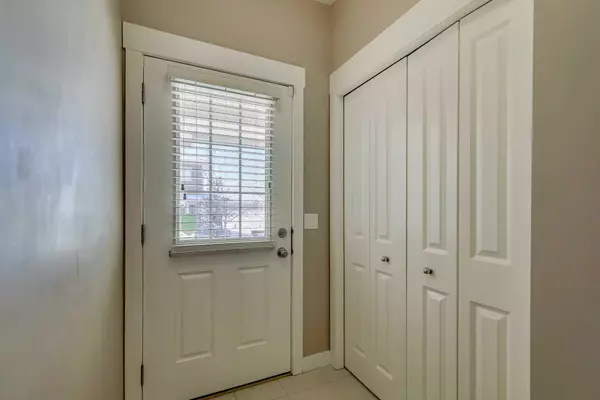For more information regarding the value of a property, please contact us for a free consultation.
94 West Coach MNR SW Calgary, AB T3H 1R7
Want to know what your home might be worth? Contact us for a FREE valuation!

Our team is ready to help you sell your home for the highest possible price ASAP
Key Details
Sold Price $525,000
Property Type Townhouse
Sub Type Row/Townhouse
Listing Status Sold
Purchase Type For Sale
Square Footage 1,376 sqft
Price per Sqft $381
Subdivision West Springs
MLS® Listing ID A2112903
Sold Date 03/12/24
Style 2 Storey
Bedrooms 3
Full Baths 2
Half Baths 1
Condo Fees $376
Originating Board Calgary
Year Built 2013
Annual Tax Amount $2,497
Tax Year 2023
Property Description
OPEN HOUSE SATURDAY MARCH 9, 1-4PM. JUST LISTED IN WEST SPRINGS! ORIGINAL OWNERS. 3 bedroom, 3 bathroom, 2 storey, CORNER UNIT in the trendy complex of Westbury Park. LOW CONDO FEES and short walking distance to WEST SPRINGS & WEST RIDGE SCHOOLS, CO-OP, SHOPPERS DRUG MART, STARBUCKS, 722, FERGUS & BIX, and more. Quick 2 minute access to the new West Ring Road. This unit has an ATTACHED SINGLE CAR GARAGE and the perfect WIDE OPEN FLOOR PLAN with HIGH 9' CEILINGS, SUNNY WEST FACING LIVING ROOM, GORGEOUS GREY CEILING HEIGHT CABINETRY, QUARTZ COUNTERTOPS, ENGINEERED HARDWOOD FLOORING, large dining area, and convenient UPPER FLOOR LAUNDRY. The upper level has brand new carpet as well! Unspoiled lower levels awaits your ideas. Looking to get into WENTWORTH in WEST SPRINGS then this is a great opportunity! $450,000. Book your showing today as this property shows 10/10, is priced to sell and will not last long!
Location
Province AB
County Calgary
Area Cal Zone W
Zoning DC
Direction S
Rooms
Other Rooms 1
Basement Full, Unfinished
Interior
Interior Features High Ceilings, Quartz Counters, Walk-In Closet(s)
Heating Forced Air
Cooling None
Flooring Carpet, Ceramic Tile, Hardwood
Appliance Dishwasher, Electric Stove, Garage Control(s), Humidifier, Range Hood, Refrigerator, Washer/Dryer Stacked, Window Coverings
Laundry Laundry Room, Upper Level
Exterior
Parking Features Garage Door Opener, Insulated, Single Garage Attached
Garage Spaces 1.0
Garage Description Garage Door Opener, Insulated, Single Garage Attached
Fence None
Community Features Park, Playground, Schools Nearby, Shopping Nearby, Walking/Bike Paths
Amenities Available Snow Removal, Trash, Visitor Parking
Roof Type Asphalt Shingle
Porch Front Porch
Total Parking Spaces 2
Building
Lot Description Lawn
Foundation Poured Concrete
Architectural Style 2 Storey
Level or Stories Two
Structure Type Cement Fiber Board,Stone,Wood Frame
Others
HOA Fee Include Common Area Maintenance,Insurance,Maintenance Grounds,Professional Management,Reserve Fund Contributions,Snow Removal
Restrictions None Known
Tax ID 82798807
Ownership Private
Pets Allowed Restrictions
Read Less



