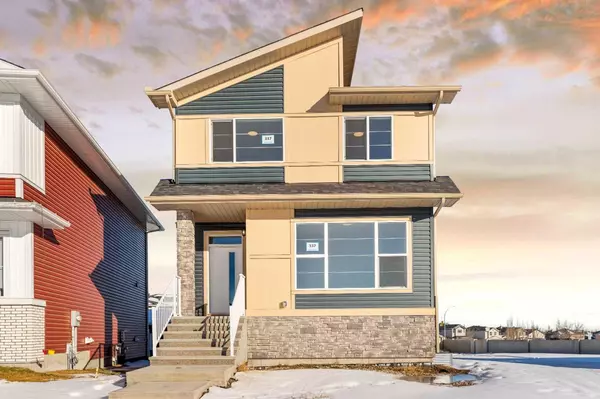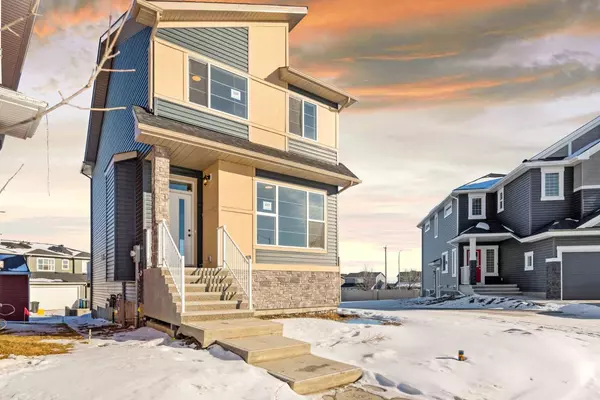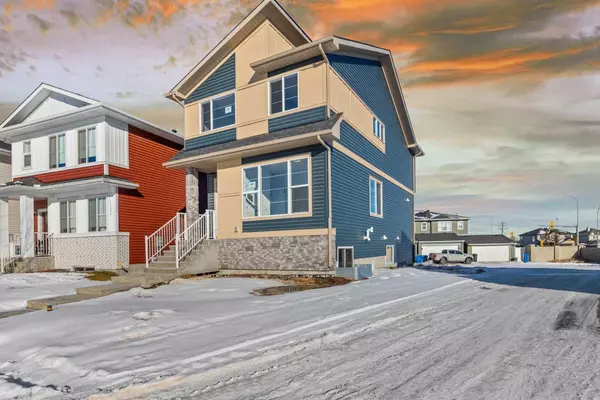For more information regarding the value of a property, please contact us for a free consultation.
337 Dawson CIR Chestermere, AB T1X2R1
Want to know what your home might be worth? Contact us for a FREE valuation!

Our team is ready to help you sell your home for the highest possible price ASAP
Key Details
Sold Price $623,000
Property Type Single Family Home
Sub Type Detached
Listing Status Sold
Purchase Type For Sale
Square Footage 1,817 sqft
Price per Sqft $342
Subdivision Dawson'S Landing
MLS® Listing ID A2104085
Sold Date 03/12/24
Style 2 Storey
Bedrooms 4
Full Baths 3
HOA Fees $16/ann
HOA Y/N 1
Originating Board Calgary
Year Built 2024
Tax Year 2024
Lot Size 4,634 Sqft
Acres 0.11
Lot Dimensions Conventional LOT. Pie shaped, Corner LOT
Property Description
NOW Conditionally sold till March 12thm2024! Perfect for a FIRST TIME HOME BUYER. Do you like Lake Living? Have a look at this Gem in the most premium community of Chestermere, Dawson's Landing!!! Walking distance to shopping plaza, community pond, playground, and future schools. This Brand-New House is on Conventional Pie Shaped CORNER LOT. As you enter, you will be welcomed by an OPEN living room with big windows and TONS of Natural Lighting. To top it all up is this Main floor Full bedroom and a 3-piece bathroom. The primary bedroom upstairs is generously sized, perfectly combining modern and upscale design with its own 3-piece bathroom and a walk-in closet. Additionally, the property offers two more sizable bedrooms along with a Cozy loft. SEPARATE REAR ENTRANCE leads to bright SUNSHINE BASEMENT with 2 windows. This Community is 5 minutes away from Schools, Parks, COSTCO, WALMART, CINEPLEX @ EAST HILLS SHOPPING CENTRE and Chestermere Lake. Simply move in & start making new memories w/ your Family in this Home! Book your viewing today.
Location
Province AB
County Chestermere
Zoning R-1
Direction SW
Rooms
Other Rooms 1
Basement Separate/Exterior Entry, See Remarks, Unfinished
Interior
Interior Features Kitchen Island, Separate Entrance, Walk-In Closet(s)
Heating Forced Air, Natural Gas
Cooling None
Flooring Carpet, Vinyl Plank
Appliance Dishwasher, Electric Range, Microwave Hood Fan, Refrigerator, Washer/Dryer
Laundry Laundry Room
Exterior
Parking Features Parking Pad, Paved
Garage Description Parking Pad, Paved
Fence None
Community Features Lake, Park, Playground, Schools Nearby, Shopping Nearby, Sidewalks, Street Lights, Walking/Bike Paths
Amenities Available Dog Park, Park, Playground
Roof Type Asphalt Shingle
Porch Deck, See Remarks
Lot Frontage 30.77
Exposure S,SW
Total Parking Spaces 2
Building
Lot Description City Lot, Corner Lot, Lake, Street Lighting, Pie Shaped Lot
Foundation Poured Concrete
Architectural Style 2 Storey
Level or Stories Two
Structure Type Concrete,Stone,Vinyl Siding,Wood Frame
New Construction 1
Others
Restrictions None Known
Ownership Private
Read Less



