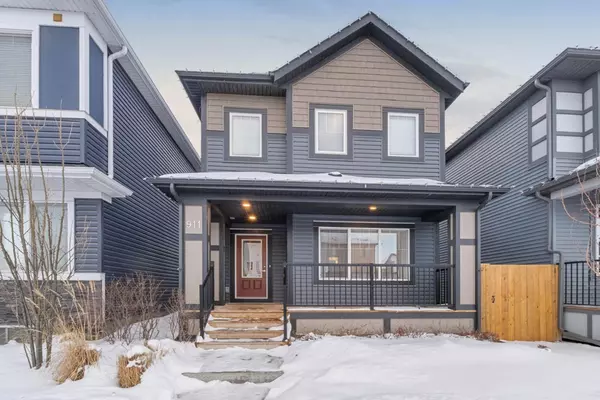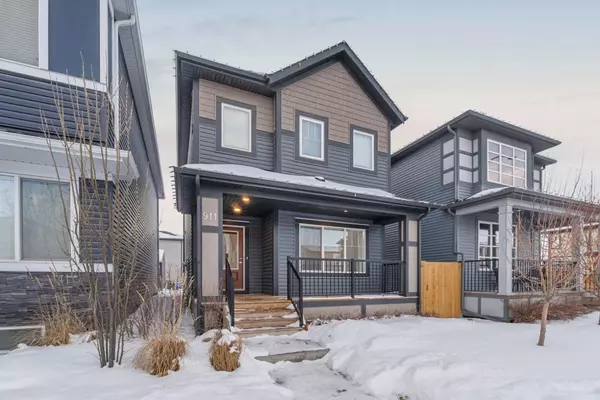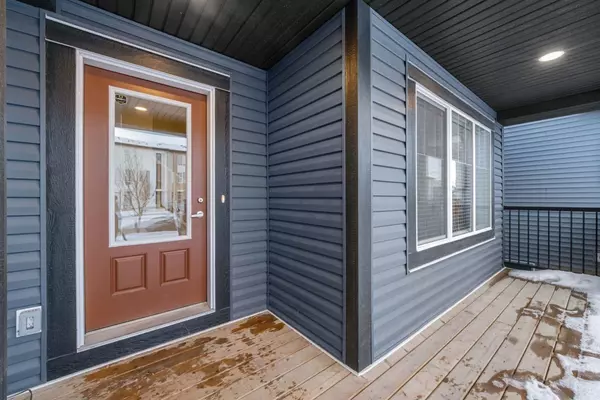For more information regarding the value of a property, please contact us for a free consultation.
911 Walgrove BLVD SE Calgary, AB T2X 0W6
Want to know what your home might be worth? Contact us for a FREE valuation!

Our team is ready to help you sell your home for the highest possible price ASAP
Key Details
Sold Price $610,000
Property Type Single Family Home
Sub Type Detached
Listing Status Sold
Purchase Type For Sale
Square Footage 1,446 sqft
Price per Sqft $421
Subdivision Walden
MLS® Listing ID A2103838
Sold Date 03/12/24
Style 2 Storey
Bedrooms 4
Full Baths 3
Half Baths 1
Originating Board Calgary
Year Built 2019
Annual Tax Amount $3,187
Tax Year 2023
Lot Size 2,766 Sqft
Acres 0.06
Property Description
Welcome to your dream home! This stunning property seamlessly combines modern luxury with thoughtful design, offering an unparalleled living experience for you and your family.As you step through the front door, you are greeted by a spacious open-concept layout with a generous living room featuring a grand 9 ft ceiling, setting the stage for gatherings and cozy evenings by the electrical fireplace. The in-built speakers throughout the main and second floor create a harmonious atmosphere, perfect for entertaining or simply enjoying your favourite tunes.The upgraded kitchen is a chef's delight, boasting quartz countertops, a pantry, and top-of-the-line appliances. The stylish LVP on the floor adds a touch of elegance, with durability.
The second floor continues to impress with another 9 ft ceiling, offering a seamless transition from the main living space. Discover a spacious master bedroom and ensuite that provide a private oasis to unwind. Two generously sized kids' bedrooms are ideal for a growing family, ensuring comfort and space for everyone. Every room is complemented by tasteful wallpaper , creating a warm and inviting ambiance throughout the house. The allure of this home extends to the lower level, where a big family room awaits, providing an additional space for recreation and relaxation. A fourth guest bedroom and bathroom completes this level, offering convenience and versatility. Step outside onto the beautiful deck, where you can enjoy the serene surroundings and entertain guests al fresco. This residence is not just a house; it's a haven that combines sophistication, functionality, and comfort in every detail.Don't miss the chance to make this house your home – schedule a viewing today and experience the epitome of modern living!
Location
Province AB
County Calgary
Area Cal Zone S
Zoning R-1N
Direction S
Rooms
Other Rooms 1
Basement Finished, Full
Interior
Interior Features No Smoking Home, Pantry, Recessed Lighting, Storage, Vinyl Windows
Heating Forced Air, Natural Gas
Cooling Central Air
Flooring Carpet, Ceramic Tile, Vinyl
Fireplaces Number 1
Fireplaces Type Electric
Appliance Dishwasher, Dryer, Microwave, Range, Range Hood, Refrigerator, Washer
Laundry Upper Level
Exterior
Parking Features Parking Pad
Garage Spaces 2.0
Garage Description Parking Pad
Fence Partial
Community Features Playground, Schools Nearby, Shopping Nearby, Street Lights
Roof Type Asphalt Shingle
Porch Deck
Lot Frontage 25.13
Total Parking Spaces 2
Building
Lot Description Back Lane
Foundation Poured Concrete
Architectural Style 2 Storey
Level or Stories Two
Structure Type Wood Frame
Others
Restrictions None Known
Tax ID 83079832
Ownership Private
Read Less



