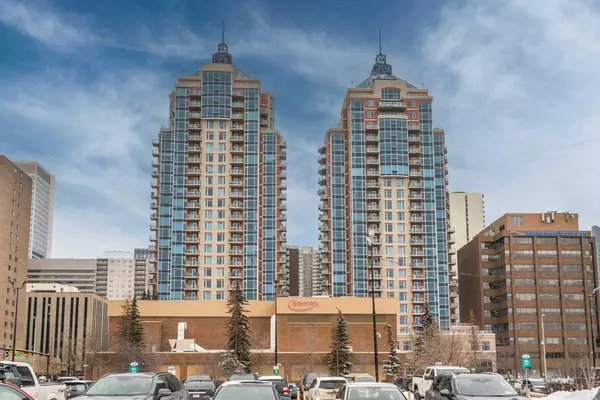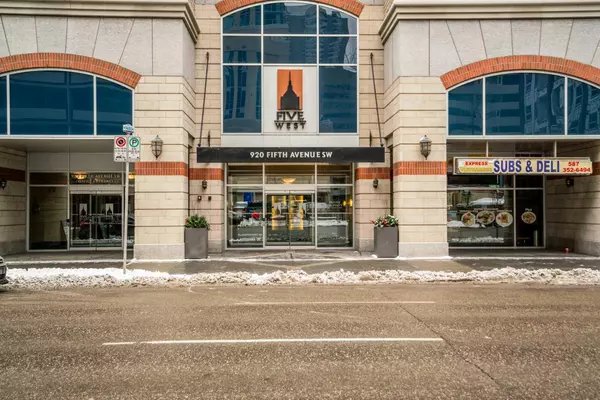For more information regarding the value of a property, please contact us for a free consultation.
920 5 AVE SW #1904 Calgary, AB T2P 5P6
Want to know what your home might be worth? Contact us for a FREE valuation!

Our team is ready to help you sell your home for the highest possible price ASAP
Key Details
Sold Price $441,500
Property Type Condo
Sub Type Apartment
Listing Status Sold
Purchase Type For Sale
Square Footage 952 sqft
Price per Sqft $463
Subdivision Downtown Commercial Core
MLS® Listing ID A2105780
Sold Date 03/13/24
Style High-Rise (5+)
Bedrooms 2
Full Baths 2
Condo Fees $743/mo
Originating Board Calgary
Year Built 2006
Annual Tax Amount $2,441
Tax Year 2023
Property Description
Welcome to the epitome of urban living at Five West, where luxury meets convenience in this stunning 952 sqft condo boasting prime northeast corner positioning with unparalleled views of the Bow River and the city skyline through expansive floor-to-ceiling windows. Step into this meticulously designed two-bedroom, two-full-bathroom retreat offering a thoughtfully split bedroom layout, ideal for accommodating guests or roommates with ease. The property exudes elegance with its engineered hardwood flooring, creating a warm and inviting ambiance throughout. Embrace productivity in the dedicated office alcove, perfectly situated for remote work or study sessions. Custom blinds adorn the windows, allowing for adjustable light control and privacy at your fingertips. Channel your inner chef in the entertainment-style kitchen, complete with full-height maple cabinets, sleek granite countertops, and a striking black subway tile backsplash. Central air conditioning ensures year-round comfort, while the balcony beckons for alfresco dining with a convenient gas BBQ outlet. Unwind in the spacious master bedroom, offering ample space for a king-size bed and boasting serene views. The laundry room features full-size front-load machines and additional storage space, catering to your organizational needs effortlessly. Included with this exceptional condo is one titled parking stall and an assigned storage locker for added convenience. Five West sets the standard for luxury living with its full concrete construction and onsite concierge service, providing peace of mind and unparalleled convenience. Residents can enjoy amenities such as bike storage and a superb location just steps away from the LRT, River pathway, and +15 system. Explore nearby shops, services, and an array of exceptional restaurants and cafes, making every day an adventure in this highly desirable complex. Don't miss your chance to experience the ultimate urban lifestyle at Five West. Schedule your showing today and make this exquisite condo your new home.
Location
Province AB
County Calgary
Area Cal Zone Cc
Zoning CR20-C20/R20
Direction S
Rooms
Other Rooms 1
Interior
Interior Features Breakfast Bar, High Ceilings
Heating Fan Coil
Cooling Central Air
Flooring Ceramic Tile, Hardwood
Fireplaces Number 1
Fireplaces Type Gas
Appliance Dishwasher, Electric Stove, Microwave Hood Fan, Refrigerator, Washer/Dryer
Laundry In Unit
Exterior
Parking Features Underground
Garage Description Underground
Community Features Park, Schools Nearby, Shopping Nearby, Sidewalks, Street Lights, Walking/Bike Paths
Amenities Available Elevator(s), Party Room, Visitor Parking
Porch Balcony(s)
Exposure NE
Total Parking Spaces 1
Building
Story 27
Architectural Style High-Rise (5+)
Level or Stories Single Level Unit
Structure Type Brick,Concrete,Stone
Others
HOA Fee Include Common Area Maintenance,Gas,Maintenance Grounds,Parking,Professional Management,Reserve Fund Contributions,Trash,Water
Restrictions Pet Restrictions or Board approval Required
Tax ID 82770570
Ownership Private
Pets Allowed Restrictions
Read Less



