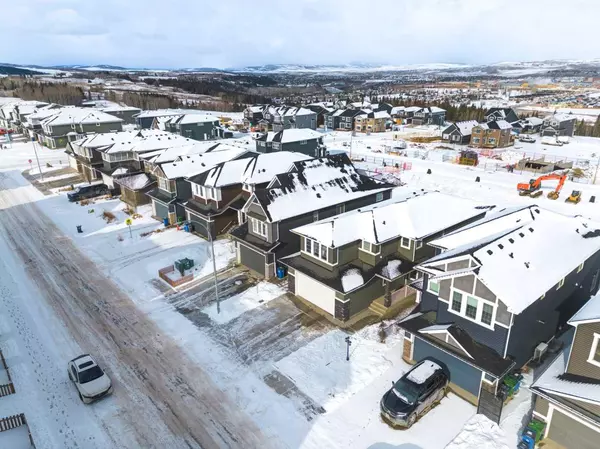For more information regarding the value of a property, please contact us for a free consultation.
431 Rivercrest BLVD Cochrane, AB T4C 2V1
Want to know what your home might be worth? Contact us for a FREE valuation!

Our team is ready to help you sell your home for the highest possible price ASAP
Key Details
Sold Price $762,500
Property Type Single Family Home
Sub Type Detached
Listing Status Sold
Purchase Type For Sale
Square Footage 2,180 sqft
Price per Sqft $349
Subdivision Rivercrest
MLS® Listing ID A2107553
Sold Date 03/13/24
Style 2 Storey
Bedrooms 4
Full Baths 3
Half Baths 1
Originating Board Calgary
Year Built 2022
Annual Tax Amount $3,902
Tax Year 2023
Lot Size 4,344 Sqft
Acres 0.1
Property Description
Prepare to be wowed… This STUNNING 4-bedroom Rivercrest home is loaded with attractive, upgraded features and a FULLY FINISHED BASEMENT. This home is in like-new condition, and exudes a clean and crisp vibe and boasts gorgeous modern finishes. On the main floor you will find a dedicated office space, perfect for those working or studying at home. The chef inspired kitchen is a standout with quartz counter tops, high end stainless steel appliances including built in microwave and WOLF oven and WOLF Induction cooktop, TONS of storage, and a walk-through pantry that leads to the mudroom with convenient access to the garage and 2-piece powder room. The BOSCH dual compressor fridge is unique and an amazing upgrade. With Champagne Bronze fixtures throughout, this home exudes luxury. The spacious dining room and living room are flooded with natural light from the large windows. The cozy fireplace in the living room is absolutely striking with a floor to ceiling stone wall surround. Moving up to the second floor the primary suite is a sanctuary with a large window allowing lots of natural light into the room during the day and a lavish spa-like 5-piece ensuite providing the perfect space for relaxation, featuring a double quartz top vanity, soaker tub and walk-in glass enclosed shower. The large walk-in closet is conveniently located off the ensuite! There are also 2 more sizeable bedrooms on this level and a 4-piece bathroom for your family or guests to share, all complete with black-out blinds. The family room on this floor is a great place to connect or unwind and the laundry room is a bonus making laundry chores easier. The basement in this home is fully developed. A large rec room to enjoy, along with a 4th bedroom and a 4-piece bathroom adds valuable additional living space. There is also plenty of storage room in the utility room. CENTRAL A/C included. This home has an attached, oversized 2 car garage with 240V in the garage (coming from 200 AMP service). Out back, find a huge, landscaped and fenced back yard! Rivercrest is one of Cochrane's newest communities with easy access/commute to Calgary and the Mountains. Close to Bow Valley High school and zoned for another Elementary school in the near future, the community also features walking/biking paths, local shopping and amenities and easy access to Calgary via Hwy 22 and Hwy 1. Make sure you check out the iGuide for a virtual tour and book your private showing today!
Location
Province AB
County Rocky View County
Zoning R-LD
Direction S
Rooms
Other Rooms 1
Basement Finished, Full
Interior
Interior Features Double Vanity, High Ceilings, Kitchen Island, Open Floorplan, Pantry, Quartz Counters, Recessed Lighting, Soaking Tub, Storage, Vinyl Windows, Walk-In Closet(s)
Heating Forced Air
Cooling Central Air
Flooring Tile, Vinyl Plank
Fireplaces Number 1
Fireplaces Type Gas, Living Room, Stone
Appliance Built-In Oven, Dishwasher, Dryer, Electric Stove, Garage Control(s), Microwave, Range Hood, Refrigerator, Washer, Window Coverings
Laundry Upper Level
Exterior
Parking Features 220 Volt Wiring, Double Garage Attached, Oversized
Garage Spaces 2.0
Garage Description 220 Volt Wiring, Double Garage Attached, Oversized
Fence Fenced
Community Features Park, Playground, Schools Nearby, Shopping Nearby, Sidewalks, Street Lights, Walking/Bike Paths
Roof Type Asphalt Shingle
Porch None
Lot Frontage 36.06
Total Parking Spaces 4
Building
Lot Description Back Yard, Front Yard, Lawn, Level, Rectangular Lot
Foundation Poured Concrete
Architectural Style 2 Storey
Level or Stories Two
Structure Type Brick,Vinyl Siding,Wood Frame
Others
Restrictions Utility Right Of Way
Tax ID 84134522
Ownership Private
Read Less
GET MORE INFORMATION




