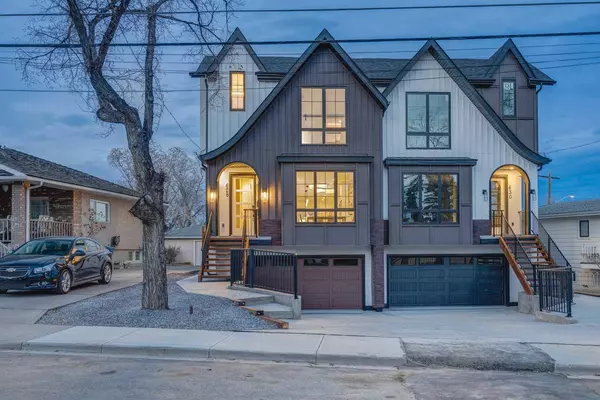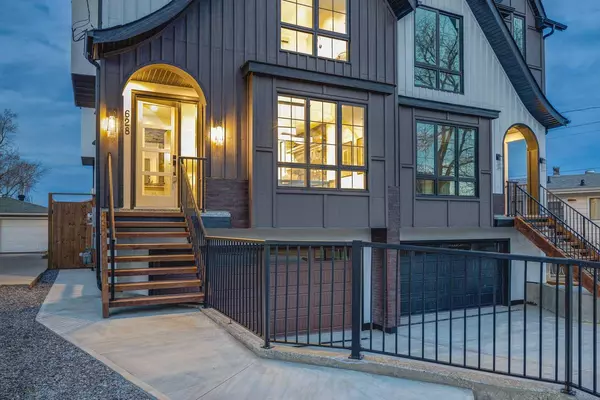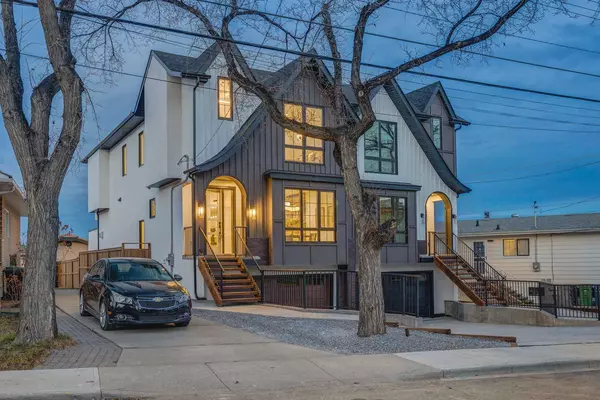For more information regarding the value of a property, please contact us for a free consultation.
628 30 AVE NE Calgary, AB T2E 2E3
Want to know what your home might be worth? Contact us for a FREE valuation!

Our team is ready to help you sell your home for the highest possible price ASAP
Key Details
Sold Price $1,000,000
Property Type Single Family Home
Sub Type Semi Detached (Half Duplex)
Listing Status Sold
Purchase Type For Sale
Square Footage 2,288 sqft
Price per Sqft $437
Subdivision Winston Heights/Mountview
MLS® Listing ID A2105666
Sold Date 03/13/24
Style 2 Storey,Side by Side
Bedrooms 4
Full Baths 3
Half Baths 1
Originating Board Calgary
Year Built 2023
Annual Tax Amount $1,754
Tax Year 2023
Lot Size 3,089 Sqft
Acres 0.07
Property Description
Unsurpassed craftmanship and attention to detail, this semi-detached home is the pinnacle of luxury and sophistication. Nestled in the heart of Winston Heights Mountview, this residence offers a lifestyle of unparalleled elegance and comfort. On approach, you'll notice that the exterior is a blend of classic and contemporary design elements, featuring a curved roof line, brick, polished concrete, and large windows that allow natural light to cascade throughout the interior. Upon entering, you are welcomed into a beautiful foyer with a seating area and elegant built-in storage. Luxurious wide plank oak flooring, and custom-designed details set the tone for the rest of the home. The gourmet kitchen is a culinary enthusiast's dream, equipped with top-of-the-line kitchen aid appliances, custom cabinetry, custom gold, and black hardware and a massive 13-foot waterfall island. The quartz countertops, island, and backsplash tie the space together to ensure timeless elegance. The dining area is complete with a gorgeous wet bar, perfect for hosting intimate gatherings or dinner parties The main level of this property offers three extravagant Italian porcelain feature walls. One in the dining area, one in the powder room and one that encompasses the living room fireplace where your family can enjoy a cozy night together. This home is generously proportioned and thoughtfully laid out, with 10-foot-high ceilings and custom oak millwork throughout. The master suite is a sanctuary of indulgence, featuring a decadent en-suite bathroom with freestanding soaker tub, walk-in shower, heated floors, and expansive walk-in closet with custom built in organizers enhanced with ambient lighting. Additionally, you'll find two bedrooms both designed with comfort in mind, each offering walk-in closets with custom built-ins, and large windows. A 4-piece bathroom and the very convenient upper-level laundry room with plenty of storage complete this floor. The basement of this home offers a sleek and sophisticated entertainment room with wet bar, a fourth bedroom and 4-piece bathroom with in-floor heating as well as a mud room with custom built-ins leading to the 2-car attached garage. The mechanical room is accessible from the garage as well as an additional storage room. It's worth noting that this property has 2 200-amp electrical panels. One located in the mechanical room, as well as an additional one located in the garage. Ideal for electrical vehicles, solar panels etc… This home is equipped with state-of-the-art technology, including smart home automation, security systems, and climate control, ensuring the utmost convenience and peace of mind for its fortunate residents. Winston Heights Mountview is truly a hidden gem with countless amenities within walking distance. Only minutes to downtown, the Foothills Hospital, Post-Secondary schools and the airport, this inner-city neighborhood is bursting with new development.
Location
Province AB
County Calgary
Area Cal Zone Cc
Zoning R-C2
Direction S
Rooms
Other Rooms 1
Basement Finished, Full
Interior
Interior Features Built-in Features, Central Vacuum, Chandelier, Closet Organizers, Double Vanity, High Ceilings, Kitchen Island, No Animal Home, No Smoking Home, Open Floorplan, Quartz Counters, Smart Home, Soaking Tub, Storage, Walk-In Closet(s), Wet Bar, Wired for Data, Wired for Sound
Heating Forced Air, Natural Gas
Cooling Rough-In
Flooring Ceramic Tile, Hardwood
Fireplaces Number 1
Fireplaces Type Gas, Living Room
Appliance Bar Fridge, Dishwasher, Dryer, Garage Control(s), Gas Oven, Microwave, Range Hood, Refrigerator, Washer
Laundry Laundry Room, Upper Level
Exterior
Parking Features Double Garage Attached, Driveway
Garage Spaces 2.0
Garage Description Double Garage Attached, Driveway
Fence Fenced
Community Features Golf, Playground, Schools Nearby, Shopping Nearby, Sidewalks, Street Lights, Walking/Bike Paths
Roof Type Asphalt Shingle
Porch Deck
Lot Frontage 25.3
Exposure S
Total Parking Spaces 4
Building
Lot Description Back Yard, Rectangular Lot
Foundation Poured Concrete
Architectural Style 2 Storey, Side by Side
Level or Stories Two
Structure Type Brick,Cement Fiber Board,Stucco,Wood Frame
New Construction 1
Others
Restrictions None Known
Tax ID 83029066
Ownership Private
Read Less



