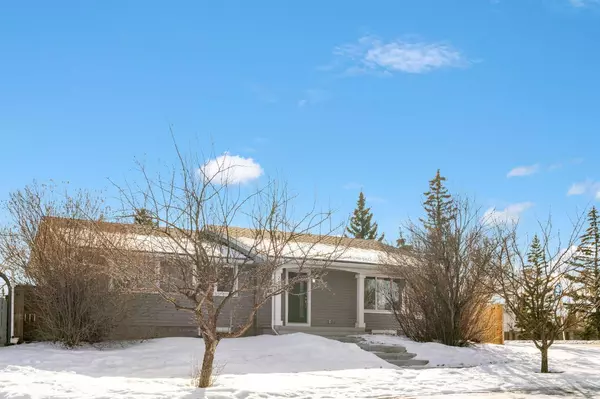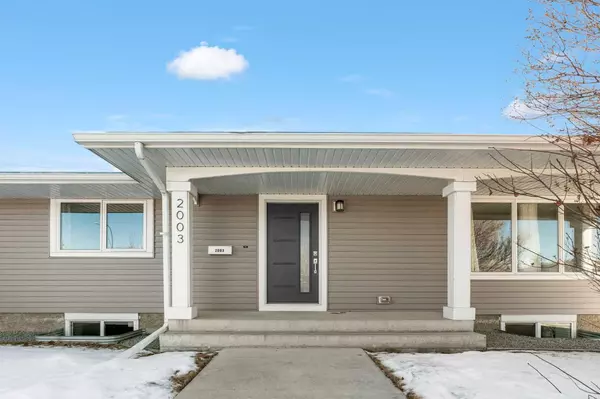For more information regarding the value of a property, please contact us for a free consultation.
2003 117 AVE SW Calgary, AB T2W 2Y7
Want to know what your home might be worth? Contact us for a FREE valuation!

Our team is ready to help you sell your home for the highest possible price ASAP
Key Details
Sold Price $787,590
Property Type Single Family Home
Sub Type Detached
Listing Status Sold
Purchase Type For Sale
Square Footage 1,615 sqft
Price per Sqft $487
Subdivision Woodlands
MLS® Listing ID A2109417
Sold Date 03/13/24
Style Bungalow
Bedrooms 5
Full Baths 3
Originating Board Calgary
Year Built 1977
Annual Tax Amount $4,794
Tax Year 2023
Lot Size 7,147 Sqft
Acres 0.16
Property Description
**Watch the video** Golden opportunity for all home buyers and investors!! Custom fully renovated gorgeous bungalow with a LEGAL Suite nestled in the mature community of Woodlands in SW Calgary. Welcome to 2003 117 Avenue SW offering over 3000 SQFT LIVING SPACE | 5 BEDROOMS | 3 FULL BATHROOMS | 2 BEDROOMS LEGAL REGISTERED SECONDARY SUITE | FULLY RENOVATED IN & OUT | OVERSIZED 68 FEET WIDE & 7100+SQFT CORNER LOT | SOUTH BACKYARD | EXTENDED DRIVEWAY. Starting upstairs, you'll be amazed by the spacious and highly functional layout. The main level features a generously sized living room, perfect for both everyday living and entertaining guests. The stunning kitchen is a chef's dream including an 8 feet kitchen island, stainless steel built-in appliances, chimney hood fan, gorgeous cabinets, elegant backsplash, and stylish lighting fixtures. Adjacent to the kitchen is the dining area which can easily fit an 8–10-seater. 3 spacious bedrooms including the master bedroom with its luxurious ensuite including a glass standing shower with tile surround and dual sinks. The other 2 bedrooms are very spacious with a shared newer bathroom with extra drawers and a shower tub. Some of the many notable UPGRADES include ALL NEWER: roof, siding, Plygem windows & doors, flooring, all electrical down including panel, plumbing throughout - ABS & PEX, 2 HE Furnaces (one for each floor with separate thermostats), 75-gallon HWT, added R40 blow-in insulation to ceiling area, flooring (carpet, vinyl, & tile), renovated bathrooms, pot lights, cabinets & countertops, appliances, two sets of washer & dryer, baseboards/trims, knock down ceilings, completely dry walled, fire taped & fire caulked mechanical room, pressure treated deck & fence, concrete work outside and paved extended driveway with parking pad to easily fit 4 cars or for RV PARKING. Plus, over $10k in NEW landscaping. Making your way down is a fully developed LEGAL BASEMENT SUITE (great mortgage helper - OVER 1400 SQFT) where you'll find a bright and open layout comprising a sizable living area with 3 windows, a storage space, a very well laid out kitchen with plenty of cabinet space and a pantry, 2 bright spacious bedrooms, and a shared upgraded bathroom completes this level! Enjoy your summers in your sunshine filled south backyard which also includes 2 large storage sheds! EXCELLENT LOCATION with just a short walk to the Woodlands School, and minutes away from highly rated parks (Fish Creek & South Glenmore), walking trails, Southland Leisure Centre, Heritage Park, golf course, new Costco, Southcentre Mall, Anderson LRT station for easy commute, and quick access to highways, mountains & what not. EXCEPTIONAL OPPORTUNITY for all home buyers and investors. This home offers the potential for lucrative RENTAL or AIRBNB income, making it an excellent investment opportunity! Shows 10/10 and listed at a stellar price! Pack your bags & move.
Location
Province AB
County Calgary
Area Cal Zone S
Zoning R-C1
Direction N
Rooms
Other Rooms 1
Basement Separate/Exterior Entry, Finished, Full, Suite
Interior
Interior Features Built-in Features, Kitchen Island, Open Floorplan, Quartz Counters, Separate Entrance
Heating Forced Air
Cooling None
Flooring Carpet, Tile, Vinyl
Appliance Dishwasher, Dryer, Microwave, Range Hood, Refrigerator, Stove(s), Washer
Laundry In Basement, Main Level
Exterior
Parking Features Concrete Driveway, Driveway, Parkade, Parking Pad, RV Access/Parking
Garage Description Concrete Driveway, Driveway, Parkade, Parking Pad, RV Access/Parking
Fence Fenced
Community Features Golf, Playground, Schools Nearby, Shopping Nearby, Sidewalks, Street Lights, Walking/Bike Paths
Roof Type Asphalt Shingle
Porch Deck
Lot Frontage 68.5
Exposure N
Total Parking Spaces 4
Building
Lot Description Corner Lot, Low Maintenance Landscape, See Remarks
Foundation Poured Concrete
Architectural Style Bungalow
Level or Stories One
Structure Type Vinyl Siding,Wood Frame
Others
Restrictions None Known
Tax ID 82829827
Ownership Private
Read Less
GET MORE INFORMATION




