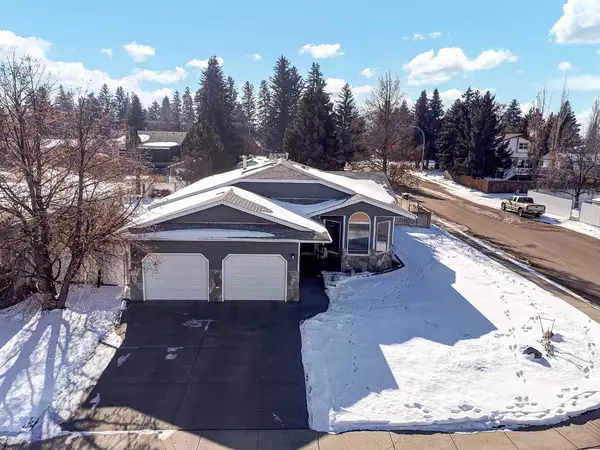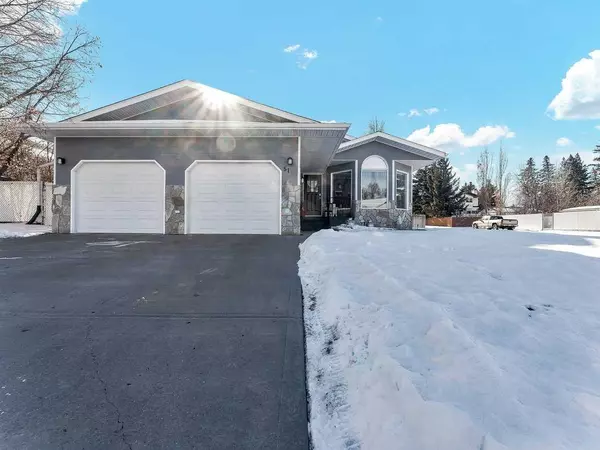For more information regarding the value of a property, please contact us for a free consultation.
51 Fairview WAY E Brooks, AB T1R0N7
Want to know what your home might be worth? Contact us for a FREE valuation!

Our team is ready to help you sell your home for the highest possible price ASAP
Key Details
Sold Price $450,000
Property Type Single Family Home
Sub Type Detached
Listing Status Sold
Purchase Type For Sale
Square Footage 1,781 sqft
Price per Sqft $252
Subdivision Fairview
MLS® Listing ID A2109979
Sold Date 03/14/24
Style Bungalow
Bedrooms 3
Full Baths 2
Originating Board South Central
Year Built 1992
Annual Tax Amount $4,626
Tax Year 2023
Lot Size 9,354 Sqft
Acres 0.21
Property Description
Welcome to 51 Fairview Way in Brooks, Alberta. Homes like this do not come along very often in this incredibly quiet, established and premier neighbourhood on Lake Stafford! Featuring a double attached garage, 3 bedrooms and 2 bathrooms, this property would host a family of any size or simply be the outstanding home that you've always deserved. With the main floor featuring 1781 square feet of finished living space, it's bigger than it looks!! A beautifully brightened kitchen, gleams with white cabinetry, quartz, gorgeous tile, stainless appliances and washed natural brick. Stunning hardwood floors are highlighted by the natural light that shines through during the day and the glow of the fireplace in the evenings. The primary bedroom features an XL ensuite, walk in closet and garden doors to the covered back deck. The huge basement is a palette awaiting your finishing touches! Central A/C is a nice addition to the list of extras on this property including but not limited to the heated attached garage, underground sprinklers, extensive landscaping, a brand new dual layered deck, mature trees, new shingles, new boiler, gas stove, freshly painted exterior and much more. It's evident from first glance that every detail of this property was carefully planned, quality crafted and cared for.
Location
Province AB
County Brooks
Zoning R-SD
Direction N
Rooms
Other Rooms 1
Basement Full, Unfinished
Interior
Interior Features Central Vacuum, Closet Organizers, Kitchen Island, No Smoking Home, Quartz Counters, Walk-In Closet(s)
Heating Boiler
Cooling Central Air
Flooring Carpet, Hardwood
Fireplaces Number 1
Fireplaces Type Brick Facing, Gas, Living Room
Appliance Built-In Gas Range, Central Air Conditioner, Dishwasher, Range Hood, Refrigerator, Washer/Dryer, Window Coverings
Laundry Main Level
Exterior
Parking Features Double Garage Attached
Garage Spaces 2.0
Garage Description Double Garage Attached
Fence Fenced
Community Features Lake, Park, Playground, Shopping Nearby, Street Lights, Tennis Court(s), Walking/Bike Paths
Roof Type Asphalt Shingle
Porch Deck
Lot Frontage 60.0
Total Parking Spaces 4
Building
Lot Description Back Yard, Corner Lot, Front Yard, Landscaped, Street Lighting, Underground Sprinklers
Foundation Poured Concrete
Architectural Style Bungalow
Level or Stories One
Structure Type Composite Siding
Others
Restrictions None Known
Tax ID 56473388
Ownership Private
Read Less



