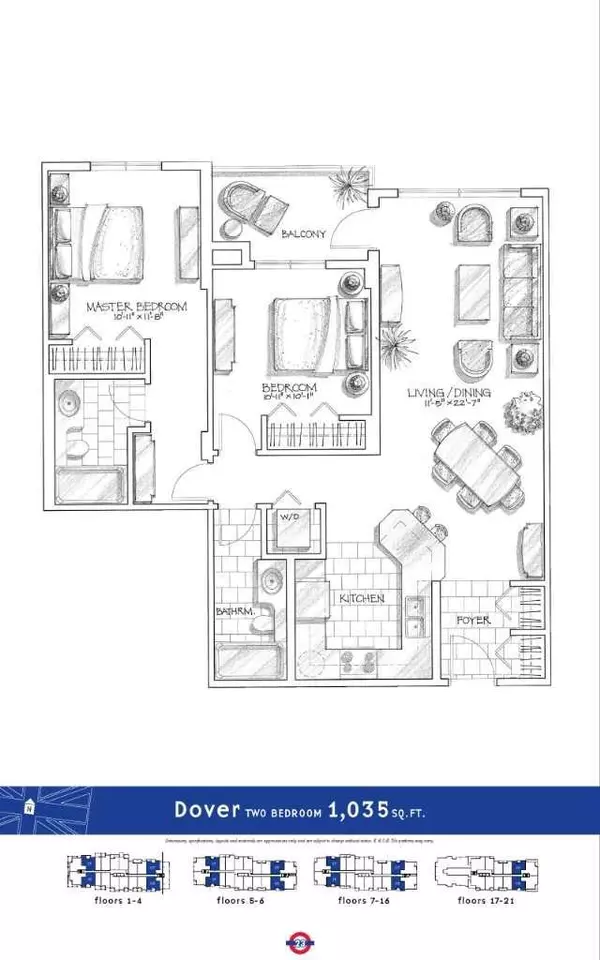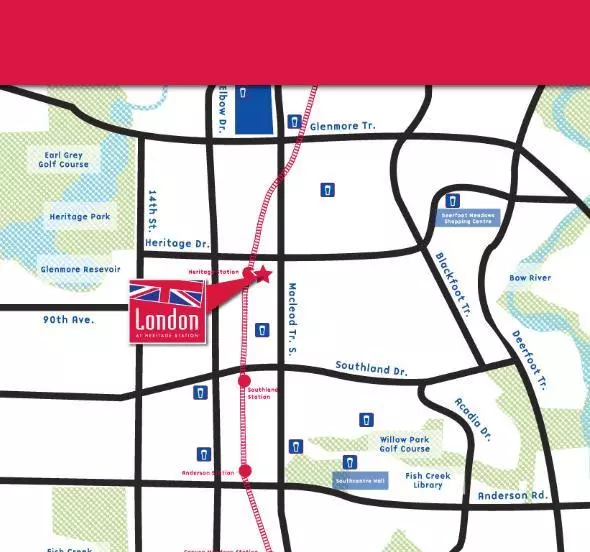For more information regarding the value of a property, please contact us for a free consultation.
8880 Horton RD SW #718 Calgary, AB T2V 2W3
Want to know what your home might be worth? Contact us for a FREE valuation!

Our team is ready to help you sell your home for the highest possible price ASAP
Key Details
Sold Price $374,500
Property Type Condo
Sub Type Apartment
Listing Status Sold
Purchase Type For Sale
Square Footage 976 sqft
Price per Sqft $383
Subdivision Haysboro
MLS® Listing ID A2113427
Sold Date 03/14/24
Style High-Rise (5+)
Bedrooms 2
Full Baths 2
Condo Fees $512/mo
Originating Board Calgary
Year Built 2010
Annual Tax Amount $1,606
Tax Year 2023
Property Description
Welcome to superbly located (PET-FRIENDLY) London at Heritage Station highrise! Unit 718 8880 Horton RD SW offers SUNNY unobstructed views to the south. This 2-bedroom, 2-bathroom Dover model unit is your gateway to urban living with quick access to downtown Calgary via the connected pedestrian bridge to the Heritage C-Train Station – making city commuting a breeze. With new luxury vinyl planks and fresh paint, along with a brand new 96% efficient Hot Water On Demand boiler, this one is clean, VACANT and READY TO MOVE IN TODAY! This bigger than average 2 bedroom condo at 976 sqft in size offers comfortable options for first time buyers or downsizers with large OPEN living spaces, functional kitchen with eating bar, and a gasline hook up for your BBQ offered on your private balcony. Soak in the sun-drenched Calgary days thanks to the south exposure, amplifying the property's charm living in a brighter unit (and lowering your heating bill too!) Adorned with exquisite granite counters, rich dark maple cabinetry, and a full-height tile backsplash, the open-concept kitchen is both functional and inviting. Large energy-efficient windows bathe every room in natural light, setting the tone for cozy evenings gazing at the stars. For your convenience, in-suite laundry features a stacked washer/dryer combo. The Primary bedroom also comes with a full 4 pc ensuite (shower/Tub combo). Enjoy your condo living lifestyle where you can appreciate the secure underground parking, 24/7 security, concierge services, a serene rooftop sunroom and outdoor garden/patio on the 17th floor. But that's not all! Only a few steps away, a world of amenities awaits: Whether it's grocery shopping at Save On Foods in your PJ's from the heated parkade access, grabbing your favorite brew at Tim Hortons, or exploring boutique shoppes, restaurants and services on site – all are effortlessly accessible onsite just minutes from your front door. Enjoy the condo lifestyle at 708 8880 Horton Rd SW. Dive into urban luxury, superb connectivity, and an unbeatable neighborhood ambiance. These high-rise condos are selling fast! Call to see it today before it's gone!
Location
Province AB
County Calgary
Area Cal Zone S
Zoning C-C2 f4.0h80
Direction N
Rooms
Other Rooms 1
Interior
Interior Features Breakfast Bar, No Animal Home, No Smoking Home, Open Floorplan, See Remarks, Tankless Hot Water, Vinyl Windows
Heating High Efficiency, Hot Water, Natural Gas
Cooling None
Flooring Ceramic Tile, Vinyl Plank
Appliance Dishwasher, Dryer, Electric Stove, Microwave Hood Fan, Refrigerator, Washer
Laundry In Unit
Exterior
Parking Features Assigned, Parkade, Underground
Garage Description Assigned, Parkade, Underground
Community Features Schools Nearby, Shopping Nearby, Sidewalks, Street Lights
Amenities Available Bicycle Storage, Clubhouse, Community Gardens, Elevator(s), Parking, Secured Parking, Service Elevator(s), Snow Removal, Visitor Parking
Roof Type Tar/Gravel
Porch Balcony(s)
Exposure S
Total Parking Spaces 1
Building
Story 21
Architectural Style High-Rise (5+)
Level or Stories Single Level Unit
Structure Type Brick,Concrete,Stone
Others
HOA Fee Include Caretaker,Common Area Maintenance,Insurance,Interior Maintenance,Maintenance Grounds,Parking,Professional Management,Reserve Fund Contributions,Residential Manager,Security,Security Personnel,Snow Removal,Trash
Restrictions Board Approval,Pets Allowed
Tax ID 82689746
Ownership Private
Pets Allowed Restrictions
Read Less



