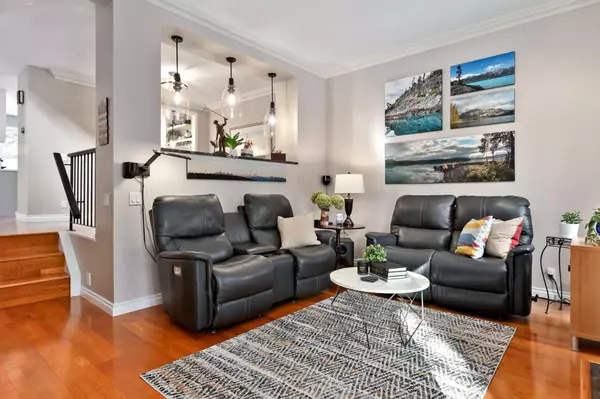For more information regarding the value of a property, please contact us for a free consultation.
512 Point Mckay GRV NW Calgary, AB T3B 5C5
Want to know what your home might be worth? Contact us for a FREE valuation!

Our team is ready to help you sell your home for the highest possible price ASAP
Key Details
Sold Price $625,000
Property Type Townhouse
Sub Type Row/Townhouse
Listing Status Sold
Purchase Type For Sale
Square Footage 1,473 sqft
Price per Sqft $424
Subdivision Point Mckay
MLS® Listing ID A2108916
Sold Date 03/14/24
Style 4 Level Split,Side by Side
Bedrooms 2
Full Baths 1
Half Baths 1
Condo Fees $408
Originating Board Calgary
Year Built 1980
Annual Tax Amount $3,075
Tax Year 2023
Property Description
Nestled in a hidden nook of Point McKay, this stunning townhouse at 512 Point McKay Grove (end unit) offers an unparalleled living experience that goes beyond your wildest dreams. With 2 bedrooms, a den, and 2 bathrooms spanned across a spacious layout , this property isn't just a home; it's a sanctuary that blends luxurious comfort with the serene embrace of nature, all while keeping you moments away from the vibrant pulse of the inner city.
Your journey begins in a welcoming foyer, providing a seamless transition from the outdoors with convenient garage access (Fits a F150 Super Crew, Short box). This space sets the stage for the comfort and elegance that defines every corner of this home.
Carry on into the living area, where the warmth of a gas fireplace, soaring ceilings, and an abundance of sunlight through the south windows, create an inviting ambiance. Large windows frame snapshots of nature, bringing its tranquil beauty indoors. This is a space designed for cherished moments, offering the perfect backdrop for cozy family cuddles after a day's adventure.
The heart of the home beats in the bright, stylish kitchen, boasting ample counter space, chic two-tone cabinetry, and luxury finishes. Quartz, countertops, a subway tile backsplash, and stainless-steel appliances complement an aesthetic of timeless elegance. Whether grabbing a quick bite at the breakfast bar or gathering for a meal in the formal dining area, every occasion feels special here. It's more than a kitchen; it's a canvas for your culinary dreams.
Retreat to the sanctuary of the bedrooms, where comfort meets sophistication. The primary bedroom, is a masterpiece of design, featuring a fireplace, full-height built-in bookshelf, and a walk-in closet with custom built-ins. Its ensuite bathroom, with an oversized glass encased shower, luxury fittings and dual sinks, adds a spa-like quality to your daily routine. The additional bedroom and den are a thoughtful blend of functionality and style.
Step outside to a spacious, fenced-in patio, a verdant haven where leisure and nature coalesce. Here, under the canopy of trees is the perfect space for entertaining.
Immerse yourself in the beauty of the Bow River's banks, with endless trails at your doorstep. Mornings are redefined with walks amidst the river's pathways, lush trees, and the sound of nature to energize your day. Despite this natural seclusion, downtown Calgary is 11 min out your door, U Of C is 6 minutes, Foothills Hospital 7 minutes, Children's Hospital is 5 minutes, ensuring your commute is as serene as your surroundings.
512 Point McKay Grove isn't just a home; it's a lifestyle, offering an escape into a world where luxury, comfort, and nature dwell in perfect harmony. Welcome to your dream home, where expectations aren't just met—they're surpassed. Book Your showing today!
Location
Province AB
County Calgary
Area Cal Zone Cc
Zoning DC (pre 1P2007)
Direction S
Rooms
Basement Partial, Partially Finished
Interior
Interior Features Bookcases, Double Vanity, Pantry, Walk-In Closet(s)
Heating Forced Air, Natural Gas
Cooling None
Flooring Carpet, Ceramic Tile, Laminate
Fireplaces Number 2
Fireplaces Type Electric, Family Room, Gas Starter, Glass Doors, Primary Bedroom, Wood Burning
Appliance Dishwasher, Dryer, Electric Stove, Garage Control(s), Microwave Hood Fan, Refrigerator, Washer
Laundry In Basement
Exterior
Parking Features Single Garage Attached
Garage Spaces 1.0
Garage Description Single Garage Attached
Fence Fenced
Community Features Fishing, Park, Schools Nearby, Shopping Nearby, Sidewalks, Street Lights, Tennis Court(s), Walking/Bike Paths
Amenities Available None
Roof Type Cedar Shake
Porch Patio
Exposure N
Total Parking Spaces 2
Building
Lot Description Backs on to Park/Green Space
Foundation Poured Concrete
Architectural Style 4 Level Split, Side by Side
Level or Stories 4 Level Split
Structure Type Brick,Wood Frame,Wood Siding
Others
HOA Fee Include Common Area Maintenance,Insurance,Maintenance Grounds,Parking,Professional Management,Reserve Fund Contributions,Snow Removal,Trash
Restrictions None Known
Tax ID 82697645
Ownership Private
Pets Allowed Restrictions
Read Less



