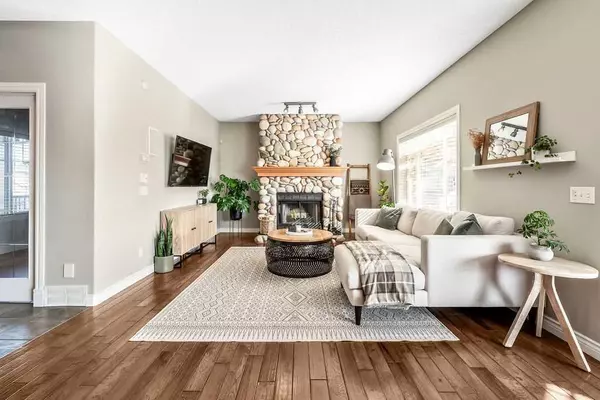For more information regarding the value of a property, please contact us for a free consultation.
131 Springmere DR Chestermere, AB T1X 1K1
Want to know what your home might be worth? Contact us for a FREE valuation!

Our team is ready to help you sell your home for the highest possible price ASAP
Key Details
Sold Price $680,000
Property Type Single Family Home
Sub Type Detached
Listing Status Sold
Purchase Type For Sale
Square Footage 2,111 sqft
Price per Sqft $322
Subdivision Westmere
MLS® Listing ID A2112921
Sold Date 03/14/24
Style 2 Storey
Bedrooms 5
Full Baths 3
Half Baths 1
Originating Board Calgary
Year Built 2003
Annual Tax Amount $3,084
Tax Year 2023
Lot Size 5,737 Sqft
Acres 0.13
Property Description
Welcome to this beautifully presented home in the sought-after community of Westmere. This stunning 5-bedroom + Office FULLY developed home has been lovingly maintained and updated by the present owners and offers over 3,000 square feet of tranquil and wonderfully quiet living space. This incredible home is situated BACKING onto a playground & back lane boasting unique upgrades including a newer roof, light fixtures, paint, 2-tier deck, custom fireplace, & in-floor heat in the primary ensuite. The main level offers an open floorplan with a chef's kitchen that provides ample storage, a large island with bar seating, granite countertops, a pantry, and updated appliances including a 6-burner gas cooktop. The kitchen overlooks the family room with a wood-burning fireplace and the dining room. From there, step out onto the South-facing expansive deck which provides the perfect space for relaxing with the family, barbequing or entertaining, or head down to the lower level deck and yard space that overlooks an incredible park and playground. The main level is complete with a beautifully updated office space, main floor laundry and access to the oversized garage with built-in storage (21.3x21.4ft). As you head to the second level you're welcomed by the bonus room with a gas fireplace and large windows that flood the room with natural light. The opposite side of the upper level provides 3 bedrooms & 2 full baths, including a primary ensuite with a walk-in closet & in-floor heating. The lower level is fully finished with 2 large bedrooms (one currently set up as a gym), & a full bathroom. Outside you have a fully fenced backyard with back lane access & a gate that opens for additional trailer or RV parking. This prime location is just minutes from Chestermere Station Way & East Hills Shopping Centre. Easy access to 16th & 17th Ave. Don't miss this incredible opportunity. Book your showing today!
Location
Province AB
County Chestermere
Zoning R-1
Direction NW
Rooms
Other Rooms 1
Basement Finished, Full
Interior
Interior Features Double Vanity, Granite Counters, Kitchen Island, No Smoking Home, Open Floorplan, Pantry, Separate Entrance, Storage, Sump Pump(s)
Heating Forced Air, Natural Gas
Cooling Central Air
Flooring Carpet, Ceramic Tile, Hardwood
Fireplaces Number 2
Fireplaces Type Gas, Living Room, Recreation Room, Wood Burning
Appliance Dishwasher, Double Oven, Garage Control(s), Gas Cooktop, Refrigerator, Washer/Dryer
Laundry Main Level
Exterior
Parking Features Alley Access, Double Garage Attached, Driveway, Garage Door Opener, RV Access/Parking
Garage Spaces 2.0
Garage Description Alley Access, Double Garage Attached, Driveway, Garage Door Opener, RV Access/Parking
Fence Fenced
Community Features Park, Playground, Schools Nearby, Shopping Nearby, Sidewalks
Roof Type Asphalt Shingle
Porch Deck
Lot Frontage 45.87
Total Parking Spaces 4
Building
Lot Description Back Lane, Back Yard, Backs on to Park/Green Space, Landscaped, Level
Foundation Poured Concrete
Architectural Style 2 Storey
Level or Stories Two
Structure Type Wood Frame
Others
Restrictions None Known
Tax ID 57312685
Ownership Private
Read Less



