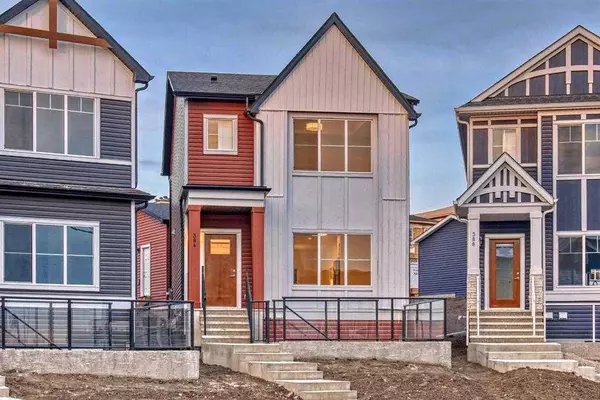For more information regarding the value of a property, please contact us for a free consultation.
384 Carringvue PL NW Calgary, AB T3P 2A5
Want to know what your home might be worth? Contact us for a FREE valuation!

Our team is ready to help you sell your home for the highest possible price ASAP
Key Details
Sold Price $770,000
Property Type Single Family Home
Sub Type Detached
Listing Status Sold
Purchase Type For Sale
Square Footage 1,663 sqft
Price per Sqft $463
Subdivision Carrington
MLS® Listing ID A2107484
Sold Date 03/15/24
Style 2 Storey
Bedrooms 4
Full Baths 3
Half Baths 1
Originating Board Calgary
Year Built 2023
Annual Tax Amount $1,130
Tax Year 2023
Lot Size 3,487 Sqft
Acres 0.08
Property Description
RARE!!! Want a LEGAL basement suite to help with the mortgage or having space for the parents or a live-in nanny sound appealing? ATTENTION INVESTORS MOVE UP BUYERS! LEGAL SUITED BASEMENT DONE RIGHT! Nestled in the vibrant Carrington community of NW Calgary, this stunning BRAND NEW HOME AND NEVER LIVED IN HOME (Better than NEW... No GST) at 384 Carringvue Place is a modern haven, with near 1700sq. ft. of elegantly appointed above grade living space, complemented by a 671 sq. ft. LEGAL basement suite, perfect as a mortgage helper or even as an AIR BNB short term rental investment. The home features spa-like bathrooms with eased edge polished Quartz countertops, modern square edge tubs, and upgraded contemporary tiles, creating a luxe atmosphere. The award-winning kitchen design boasts floor-to-ceiling ergonomic TRUspace™ cabinets, polished Quartz countertops, full-height tile backsplashes, and stainless steel energy-saving appliances, catering to both style and functionality. High-quality wide plank flooring with acoustic underlay throughout the main living area enhances the home's modern appeal. Energy efficiency is paramount, with a high-efficiency furnace, drip humidifier, and comprehensive insulation ensuring comfort. The property also includes contemporary light fixtures, smooth panel doors with anti-scuff hardware, and modern baseboards and casings. Safety features such as hardwired carbon monoxide and smoke detectors, along with a complete security system rough-in, provide peace of mind. A rear detached double car garage offers ample space for vehicles and storage. Quality and purposefully built to suit the current economic conditions, this home comes with NEW HOME WARRANTY to give you peace of mind when buying new. Located in a new community known for its scenic beauty and urban convenience, this home is not just a residence but an investment opportunity, with the LEGAL basement suite offering recession proof living potential with additional future rental income and could help with your mortgage qualification (ask a Mortgage specialist about it), making it an attractive option for both homeowners that want to live up and rent down and investors that would rent both suites for positive cashflow! Don't wait! Book your showing on this fantastic property today! THESE RARE OPPORTUNITIES DONT COME OUT OFTEN! New Home Warranty applies so there is no risk in investing in this bright new community of Carrington, Northwest Calgary. Come see it today!
Location
Province AB
County Calgary
Area Cal Zone N
Zoning R-1N
Direction SW
Rooms
Other Rooms 1
Basement Separate/Exterior Entry, Finished, Full, Suite, Walk-Out To Grade
Interior
Interior Features High Ceilings, Quartz Counters, Separate Entrance
Heating Forced Air, Natural Gas, Radiant
Cooling Sep. HVAC Units
Flooring Carpet, Tile, Vinyl Plank
Appliance Dishwasher, Electric Range, Microwave Hood Fan, Refrigerator, Washer/Dryer
Laundry Laundry Room, See Remarks
Exterior
Parking Features Alley Access, Double Garage Detached, Garage Door Opener
Garage Spaces 4.0
Garage Description Alley Access, Double Garage Detached, Garage Door Opener
Fence None
Community Features Park, Shopping Nearby
Roof Type Asphalt Shingle
Porch Other
Lot Frontage 21.33
Exposure SW
Total Parking Spaces 4
Building
Lot Description Reverse Pie Shaped Lot
Foundation Poured Concrete
Architectural Style 2 Storey
Level or Stories Two
Structure Type Cement Fiber Board,Concrete,Vinyl Siding,Wood Frame
New Construction 1
Others
Restrictions None Known
Tax ID 83247027
Ownership Private
Read Less



