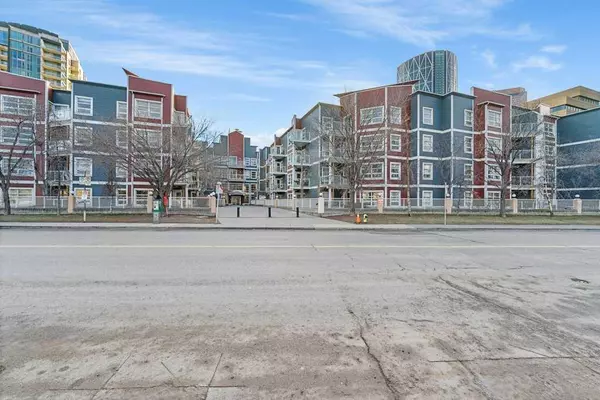For more information regarding the value of a property, please contact us for a free consultation.
333 Riverfront AVE SE #305 Calgary, AB T2G 5R1
Want to know what your home might be worth? Contact us for a FREE valuation!

Our team is ready to help you sell your home for the highest possible price ASAP
Key Details
Sold Price $310,000
Property Type Condo
Sub Type Apartment
Listing Status Sold
Purchase Type For Sale
Square Footage 819 sqft
Price per Sqft $378
Subdivision Downtown East Village
MLS® Listing ID A2111396
Sold Date 03/15/24
Style Low-Rise(1-4)
Bedrooms 2
Full Baths 2
Condo Fees $684/mo
Originating Board Calgary
Year Built 2000
Annual Tax Amount $1,652
Tax Year 2023
Property Description
Welcome to riverfront living at its finest! Nestled in the heart of the city, the Riverfront complex is situated in a vibrant community with unparalleled access to everything you need. From the nearby parks, vibrant restaurants and nightlife, public library, shopping destinations, and transit hubs, convenience is truly at your fingertips. Step outside, and you're greeted by a network of picturesque pathways along the river, inviting you to explore and unwind right outside your front door.
Upon entering this charming unit, you're greeted by an open floor plan that effortlessly flows from the cozy living room with a gas fireplace to the inviting kitchen and dining area. Perfect for entertaining or simply relaxing.
The living quarters feature two bedrooms, including a primary bedroom complete with its own 4-piece ensuite bathroom and an additional 4-piece guest bathroom.
One of the highlights of this property is the sunny south-facing wrap-around balcony, offering breathtaking views of the downtown skyline, Here is the perfect vantage point to soak in the sights and sounds of the city.
With the added convenience of a heated underground parking stall, this unit is not to be missed.
Location
Province AB
County Calgary
Area Cal Zone Cc
Zoning CC-ET
Direction N
Rooms
Other Rooms 1
Interior
Interior Features No Animal Home, No Smoking Home
Heating In Floor, Natural Gas
Cooling None
Flooring Ceramic Tile, Hardwood, Laminate
Fireplaces Number 1
Fireplaces Type Gas, Living Room, Mantle, Tile
Appliance Dishwasher, Dryer, Electric Range, Range Hood, Refrigerator, Washer, Window Coverings
Laundry In Unit
Exterior
Parking Features Alley Access, Heated Garage, Underground
Garage Description Alley Access, Heated Garage, Underground
Community Features Park, Playground, Shopping Nearby, Sidewalks, Street Lights, Walking/Bike Paths
Amenities Available Elevator(s), Party Room, Secured Parking, Visitor Parking
Roof Type Tar/Gravel
Porch Balcony(s), Wrap Around
Exposure SW
Total Parking Spaces 1
Building
Story 4
Architectural Style Low-Rise(1-4)
Level or Stories Single Level Unit
Structure Type Composite Siding,Wood Frame
Others
HOA Fee Include Common Area Maintenance,Heat,Insurance,Maintenance Grounds,Parking,Professional Management,Reserve Fund Contributions,Sewer,Snow Removal,Trash,Water
Restrictions None Known
Ownership Private
Pets Allowed Restrictions, Yes
Read Less



