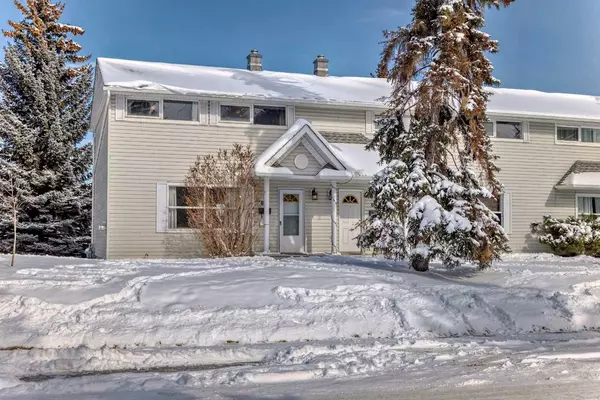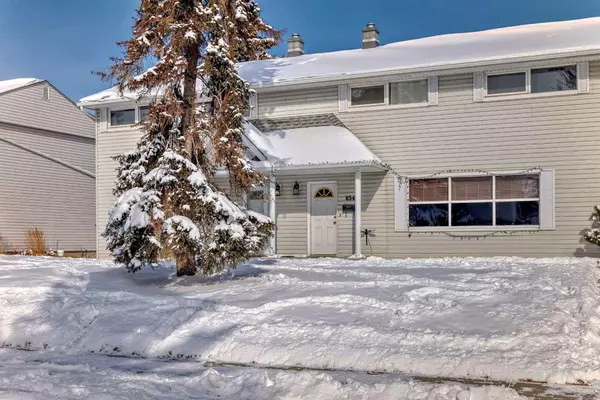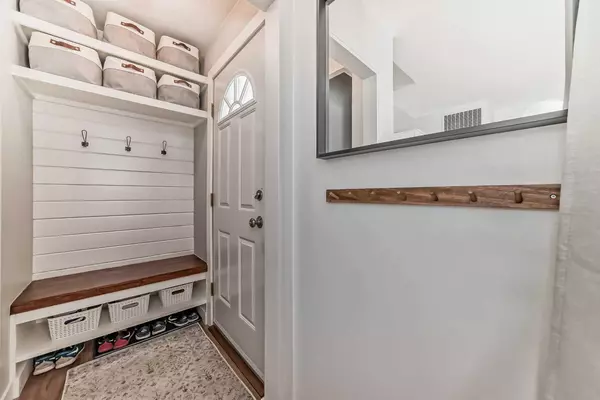For more information regarding the value of a property, please contact us for a free consultation.
650 Merrill DR NE Calgary, AB T2E 8Y6
Want to know what your home might be worth? Contact us for a FREE valuation!

Our team is ready to help you sell your home for the highest possible price ASAP
Key Details
Sold Price $440,000
Property Type Townhouse
Sub Type Row/Townhouse
Listing Status Sold
Purchase Type For Sale
Square Footage 1,058 sqft
Price per Sqft $415
Subdivision Winston Heights/Mountview
MLS® Listing ID A2112302
Sold Date 03/15/24
Style 2 Storey
Bedrooms 3
Full Baths 1
Half Baths 1
Condo Fees $285
Originating Board Calgary
Year Built 1955
Annual Tax Amount $1,692
Tax Year 2023
Property Description
This stunning Townhouse has an amazing location and has had many upgrades! You will be impressed the moment you walk in the door! Renovations and upgrades include an all new kitchen (2018) with white cabinets, quartz counters, subway tile back splash, newer lighting and stainless steel appliances! There's also a good sized dining area with a built in bench with storage added in 2021 that looks over a covered back deck and onto a large lawn area perfect for family fun! Other improvements include new bench/shelves added in the entrance, a gorgeous corner fireplace in the living room that with an updated mantle and tile added in 2016, a recently expanded walk in closet in the large Master bedroom along with a beautiful feature wall, a new vanity and toilet in the main bathroom and an amazing renovated basement (2023) with a family room that was just added with a wall of built in cabinets! Other features include plenty of storage, an updated furnace and hot water tank, a couple of newer windows and excellent access on some major roads that are close but not too close. This home is an absolute pleasure to view!
Location
Province AB
County Calgary
Area Cal Zone Cc
Zoning M-C1
Direction SW
Rooms
Basement Finished, Full
Interior
Interior Features Bookcases, Breakfast Bar, Closet Organizers, Jetted Tub, No Animal Home, No Smoking Home, Quartz Counters, See Remarks, Soaking Tub, Storage, Vinyl Windows, Walk-In Closet(s), Wood Windows
Heating Forced Air, Natural Gas
Cooling None
Flooring Carpet, Ceramic Tile, Laminate
Fireplaces Number 1
Fireplaces Type Gas, Living Room, Mantle, See Remarks, Tile
Appliance Dishwasher, Dryer, Microwave, Oven, Range Hood, Refrigerator, Washer, Window Coverings
Laundry In Basement
Exterior
Parking Features Additional Parking, Assigned, On Street, See Remarks, Stall
Garage Description Additional Parking, Assigned, On Street, See Remarks, Stall
Fence None
Community Features Park, Playground, Schools Nearby, Shopping Nearby, Street Lights
Amenities Available None
Roof Type Asphalt Shingle
Porch Deck, See Remarks
Total Parking Spaces 1
Building
Lot Description Back Yard, Few Trees, Lawn, Landscaped, Street Lighting, Open Lot, See Remarks
Foundation Poured Concrete
Architectural Style 2 Storey
Level or Stories Two
Structure Type Vinyl Siding,Wood Frame
Others
HOA Fee Include Common Area Maintenance,Insurance,Maintenance Grounds,Parking,Professional Management,Reserve Fund Contributions,Snow Removal
Restrictions Pet Restrictions or Board approval Required
Ownership Private
Pets Allowed Restrictions, Yes
Read Less



