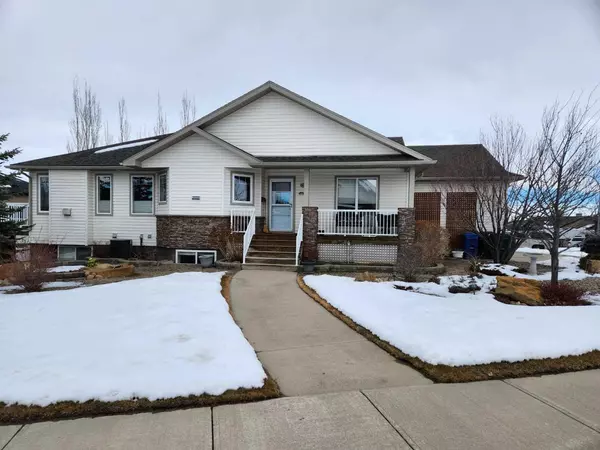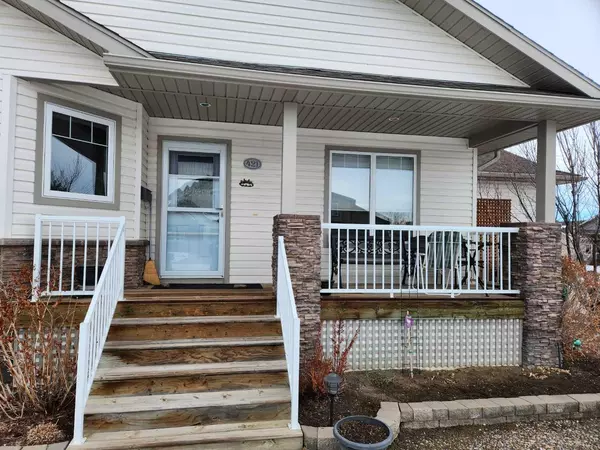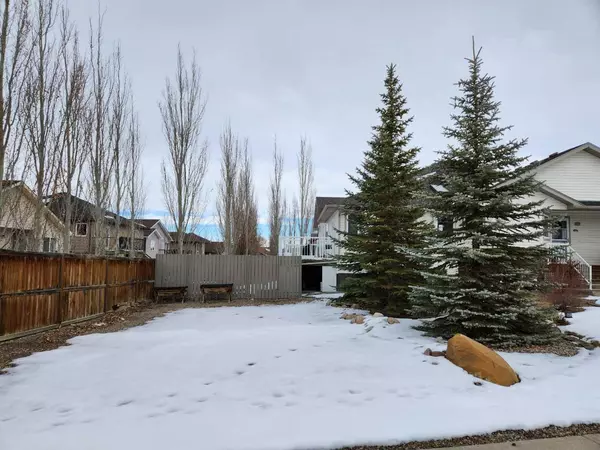For more information regarding the value of a property, please contact us for a free consultation.
421 Mt Sunburst CRES W Lethbridge, AB T1K2S6
Want to know what your home might be worth? Contact us for a FREE valuation!

Our team is ready to help you sell your home for the highest possible price ASAP
Key Details
Sold Price $392,500
Property Type Single Family Home
Sub Type Semi Detached (Half Duplex)
Listing Status Sold
Purchase Type For Sale
Square Footage 1,141 sqft
Price per Sqft $343
Subdivision Sunridge
MLS® Listing ID A2109463
Sold Date 03/15/24
Style Bungalow,Side by Side
Bedrooms 4
Full Baths 2
Half Baths 1
Originating Board Lethbridge and District
Year Built 2007
Annual Tax Amount $3,779
Tax Year 2023
Lot Size 6,190 Sqft
Acres 0.14
Property Description
Immaculate bungalow with tons of custom features. The cabinetry has tasteful upgrades & provides great utility, especially in thoughtful kitchen and ensuite enhancements. 3 entrances to this home via covered front verandah, backyard deck, or directly into your insulated attached garage. Features main flor laundry, hardwood flooring, central air-conditioning, central vacuum, skylight in vaulted ceiling, gas fireplace, plus energy efficient home. Proximate to Sunridge Lake and Park for scenic strolls. The manicured corner lot provides a private fenced backyard off your living room deck, plus several R.V. parking spots off the street!
Location
Province AB
County Lethbridge
Zoning R-L
Direction S
Rooms
Other Rooms 1
Basement Finished, Full
Interior
Interior Features Built-in Features, Central Vacuum, Kitchen Island, No Smoking Home, Skylight(s), Vaulted Ceiling(s)
Heating Forced Air
Cooling Central Air
Flooring Carpet, Hardwood, Tile
Fireplaces Number 1
Fireplaces Type Gas, Living Room
Appliance Central Air Conditioner, Dishwasher, Range, Refrigerator
Laundry Laundry Room, Main Level
Exterior
Parking Features Off Street, RV Access/Parking, Single Garage Attached
Garage Spaces 1.0
Garage Description Off Street, RV Access/Parking, Single Garage Attached
Fence Fenced
Community Features Lake, Park, Schools Nearby, Sidewalks, Street Lights, Walking/Bike Paths
Roof Type Asphalt Shingle
Porch Deck
Lot Frontage 43.0
Total Parking Spaces 4
Building
Lot Description Back Yard, Few Trees, Front Yard, Landscaped, Underground Sprinklers
Foundation Poured Concrete
Architectural Style Bungalow, Side by Side
Level or Stories One
Structure Type Vinyl Siding
Others
Restrictions None Known
Tax ID 83368832
Ownership Registered Interest
Read Less



