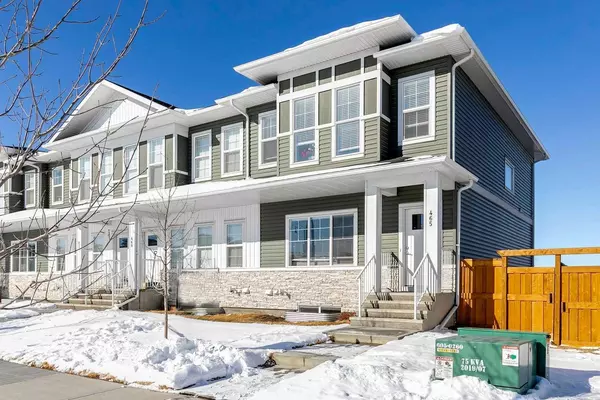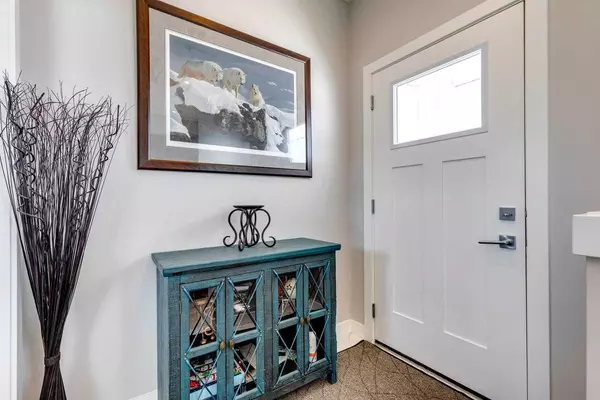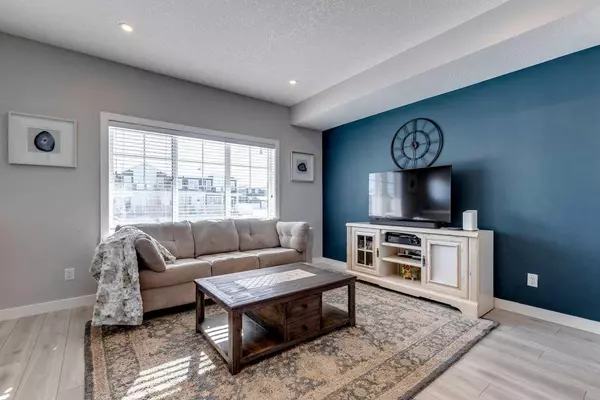For more information regarding the value of a property, please contact us for a free consultation.
465 West Lakeview DR Chestermere, AB T1X 2A4
Want to know what your home might be worth? Contact us for a FREE valuation!

Our team is ready to help you sell your home for the highest possible price ASAP
Key Details
Sold Price $560,000
Property Type Townhouse
Sub Type Row/Townhouse
Listing Status Sold
Purchase Type For Sale
Square Footage 1,530 sqft
Price per Sqft $366
Subdivision Dawson'S Landing
MLS® Listing ID A2112430
Sold Date 03/15/24
Style 2 Storey
Bedrooms 3
Full Baths 2
Half Baths 1
HOA Fees $17/ann
HOA Y/N 1
Originating Board Calgary
Year Built 2022
Annual Tax Amount $2,195
Tax Year 2023
Lot Size 2,818 Sqft
Acres 0.06
Property Description
Rare opportunity to own a 2 year old end unit (with NO CONDO FEES) in Chestermere. This home has views of the pond and walking path right outside your back door. This better than new attached home is fantastic value, and full of upgrades like A/C, a fenced yard, window blinds, and a walkout basement with 9' ceilings. The main level is wide open with 9' ceilings, vinyl plank flooring, white quartz counters, and full height white cabinetry. The stainless appliances include a gas stove, and there is a ton of counter space thanks to a large island. With over 1500 sq ft of light and bright living space this is a great layout. There is a large dining room at the back that has access to a big deck which overlooks the pond. Upstairs flooring has been upgraded to laminate, and there are 3 large bedrooms with 2.5 baths in this home. In the primary bedroom there is a large closet and full ensuite bathroom with a huge shower, tile floor, and quartz counters. The unfinished walkout basement with 9' ceilings could add a ton of space or maybe even be converted into another living quarter. Out the basement door is a concrete patio and a small, private fenced yard. Beyond that is a large parking pad. Perfect for first time buyers, investors, or just someone who appreciates a clean, newer home.
Location
Province AB
County Chestermere
Zoning Residential Multi Unit
Direction S
Rooms
Other Rooms 1
Basement Full, Unfinished, Walk-Up To Grade
Interior
Interior Features Quartz Counters, Vinyl Windows, Walk-In Closet(s)
Heating Forced Air
Cooling Central Air
Flooring Laminate
Fireplaces Number 1
Fireplaces Type Gas, Living Room
Appliance Dishwasher, Dryer, Refrigerator, Stove(s), Washer
Laundry Upper Level
Exterior
Parking Features Off Street, Parking Pad
Garage Description Off Street, Parking Pad
Fence Fenced
Community Features None
Amenities Available None
Roof Type Asphalt Shingle
Porch Deck, Patio
Lot Frontage 25.0
Total Parking Spaces 2
Building
Lot Description Back Lane, Views
Foundation Poured Concrete
Architectural Style 2 Storey
Level or Stories Two
Structure Type Vinyl Siding,Wood Frame
Others
Restrictions None Known
Tax ID 57477369
Ownership Private
Read Less



