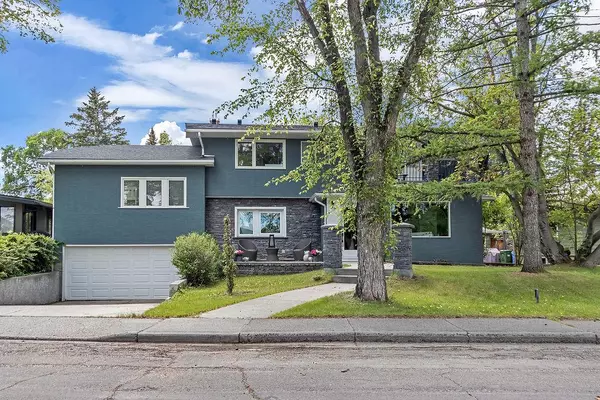For more information regarding the value of a property, please contact us for a free consultation.
5 Spruce Bank CRES SW Calgary, AB T3C 3B5
Want to know what your home might be worth? Contact us for a FREE valuation!

Our team is ready to help you sell your home for the highest possible price ASAP
Key Details
Sold Price $1,250,000
Property Type Single Family Home
Sub Type Detached
Listing Status Sold
Purchase Type For Sale
Square Footage 2,273 sqft
Price per Sqft $549
Subdivision Spruce Cliff
MLS® Listing ID A2102235
Sold Date 03/15/24
Style 2 Storey
Bedrooms 5
Full Baths 3
Originating Board Calgary
Year Built 1956
Annual Tax Amount $6,637
Tax Year 2023
Lot Size 7,491 Sqft
Acres 0.17
Property Description
Welcome to your dream home in Spruce Cliff! This fully renovated property is perfect for a growing family, offering a blend of modern finishes, convenient features, and ideal location. With a host of upgrades completed in 2021, including new insulation, several windows, plumbing, electrical, heating systems and AC, this home is designed to provide comfort and efficiency for years to come. Let's take a closer look at what makes this property truly special. Nestled on a charming, 'hidden' street, on the edge of Spruce Cliff and Wildwood, this home enjoys a sense of tranquility and privacy - plus easy access to all the amazing amenities that both communities have to offer. Stepping inside, you'll be greeted by a luxurious front entrance featuring heated porcelain tile floors, custom cabinets, and an exquisite chandelier. The main floor bathroom showcases porcelain tile and a custom rain shower, perfect for refreshing after a long day. But the real showstopper is the high-end renovated kitchen. Crafted with care, it boasts custom cabinets, quartzite countertops, and designated coffee bar. The 36" Thermador 4 burner gas range with center griddle and built-in appliances elevate the cooking experience, while the 10-foot island provides ample space for meal preparation and seating for family and friends. The adjacent butler's pantry offers additional storage and convenience, plus a 2nd oven and fridge! Throughout the main floor, you'll find new hardwood floors that exude elegance. Double patio doors seamlessly connect the indoor and outdoor spaces, allowing for a flow of natural light and easy access to the sunny south-facing backyard. The main floor family room is a relaxing retreat, complete with a wood-burning fireplace and a dry bar area featuring a hidden Thermador Double-Drawer Refrigerator. A stylish 'cocktail' room with French doors and designer lighting adds a touch of sophistication and versatility, serving also as an office or formal dining room. Upstairs, the primary bedroom offers a serene haven with two closets and a private balcony. The ensuite bathroom is a spa-like retreat, featuring a custom shower, free-standing soaker tub, quartzite double vanity, and porcelain floors. Three additional spacious bedrooms on the upper levels, provide ample space for the entire family. The basement offers flexibility with a bedroom featuring a new large window, a three-piece bathroom, and space for an office or recreation area. Walking distance to Wildwood Elementary School, Vincent Massey Junior High, several playgrounds, tennis/pickleball courts, a hockey rink with a fire pit and picnic area, and a community garden. The Douglas Fir Trail and Edworthy Park are perfect for walking, hiking, and biking. There is easy access to bus routes and the C-Train station at Nicholls Family Library. Shopping and services, Five Vines, Wildwood Dental, Bow Trail Medical Clinic, Safeway, and Westbrook Mall, are all nearby. It's all about quality of life in Spruce Cliff and Wildwood!
Location
Province AB
County Calgary
Area Cal Zone W
Zoning R-C1
Direction N
Rooms
Other Rooms 1
Basement Finished, Full
Interior
Interior Features Bar, Bookcases, Breakfast Bar, Built-in Features, Ceiling Fan(s), Chandelier, Closet Organizers, Double Vanity, Dry Bar, French Door, Kitchen Island, No Smoking Home, Open Floorplan, Pantry, Quartz Counters, Recessed Lighting, Skylight(s), Smart Home, Soaking Tub, Storage, Vaulted Ceiling(s), Walk-In Closet(s)
Heating Forced Air
Cooling Central Air
Flooring Carpet, Ceramic Tile, Hardwood, Vinyl Plank
Fireplaces Number 1
Fireplaces Type Insert, Wood Burning
Appliance Bar Fridge, Built-In Refrigerator, Central Air Conditioner, Dishwasher, Dryer, Garage Control(s), Garburator, Gas Range, Microwave, Oven-Built-In, Range Hood, Refrigerator, Washer, Window Coverings
Laundry In Basement
Exterior
Parking Features Double Garage Attached, Driveway, Insulated
Garage Spaces 2.0
Garage Description Double Garage Attached, Driveway, Insulated
Fence Fenced
Community Features Golf, Park, Playground, Schools Nearby, Shopping Nearby, Sidewalks, Street Lights, Tennis Court(s), Walking/Bike Paths
Roof Type Asphalt Shingle
Porch Balcony(s), Deck, Patio, Pergola
Lot Frontage 74.84
Total Parking Spaces 4
Building
Lot Description Back Yard, Landscaped, Yard Lights, Treed
Foundation Poured Concrete
Architectural Style 2 Storey
Level or Stories Two
Structure Type Stone,Stucco,Wood Frame
Others
Restrictions Encroachment,Utility Right Of Way
Tax ID 82908448
Ownership Private
Read Less



