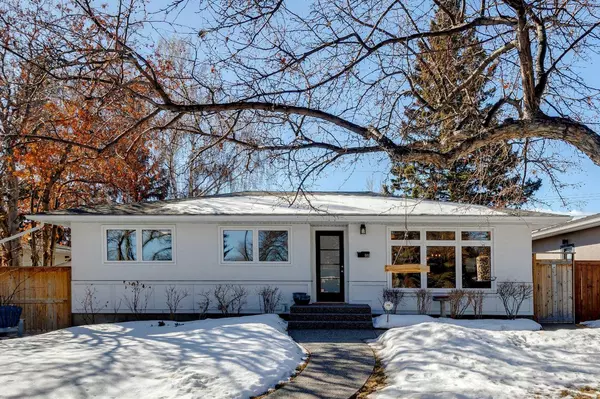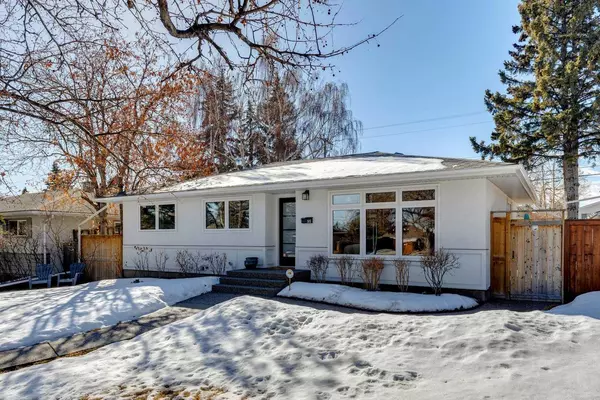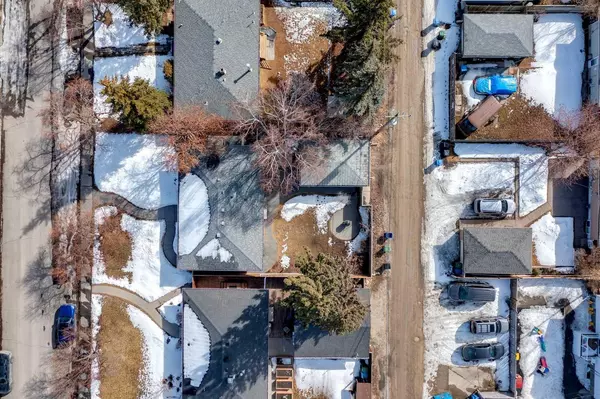For more information regarding the value of a property, please contact us for a free consultation.
95 Windermere RD SW Calgary, AB T3C 3K6
Want to know what your home might be worth? Contact us for a FREE valuation!

Our team is ready to help you sell your home for the highest possible price ASAP
Key Details
Sold Price $815,000
Property Type Single Family Home
Sub Type Detached
Listing Status Sold
Purchase Type For Sale
Square Footage 1,034 sqft
Price per Sqft $788
Subdivision Wildwood
MLS® Listing ID A2114691
Sold Date 03/15/24
Style Bungalow
Bedrooms 4
Full Baths 2
Originating Board Calgary
Year Built 1956
Annual Tax Amount $3,729
Tax Year 2023
Lot Size 5,392 Sqft
Acres 0.12
Property Description
** CANCELLED OPEN HOUSE ** PRIDE OF OWNERSHIP shines throughout this stunning RENOVATED MODERN home with a large SOUTH BACKYARD in highly desirable WILDWOOD! This unique bright and open home is in IMMACULATE CONDITION, including a load of updates inside and out, and is within walking distance of local amenities, Westbrook Mall, C-Train, Edworthy Park, and Wildwood school. Highlights inside showcase a CHEF'S KITCHEN with granite counters | subway tile backsplash | SS appliances | maple cabinets with white finish | pantry, a spa-like bathroom with a marble top vanity and spacious custom shower, TRIPLE PANE WINDOWS that have been expanded in size, upgraded lighting, HIGH EFFICIENT FURNACE, a primary bedroom with a walk-in closet, an updated basement with a custom ceiling design, and loads more! The exterior was also fully updated including the house roof shingles (around 2015), soffits/gutter/fascia, hardy/smart board product for that curb appeal, freshly painted stucco, gorgeous EXPOSED AGGREGATE concrete paths all around (front/side/back), and lush landscaping. Walk into the bright main level where you will discover spacious living & dining spaces, perfect for entertaining, and a flood of natural light from the expanded windows. The 3 bedrooms up and full bathroom are great for a growing family. Out back is your summer oasis with a SOUTH exposure and large yard space, with beautiful perennial gardens. The garage is also spacious with potential to expand. Downstairs you will find a large entertainment space with room for an exercise area, a bedroom (non-egress window), another room/den with potential to add another bedroom, another full bath, and lots of storage. This home is MOVE-IN-READY and full of character, so don't miss out on this gem! A few other notes about this property include: Additional Insulation In Attic & Some Walls | NEWER Hot Water Tank | Beautiful Street Location With Spring Tree Blossoms | 1 Block Away From Wildwood School, Playground, Sports Fields, Rink | Quick Access to Downtown & Various Shopping Centers | Home Owner High Quality Renovation (Not a flip project). Come check it out before its gone!
Location
Province AB
County Calgary
Area Cal Zone W
Zoning R-C1
Direction NE
Rooms
Basement Finished, Full
Interior
Interior Features Closet Organizers, Granite Counters, Pantry, See Remarks, Storage, Vinyl Windows
Heating Forced Air, Natural Gas
Cooling None
Flooring Carpet, Hardwood, Laminate, Tile
Appliance Dishwasher, Dryer, Electric Stove, Garage Control(s), Range Hood, Refrigerator, Washer, Window Coverings
Laundry In Basement
Exterior
Parking Features Oversized, Single Garage Detached
Garage Spaces 1.0
Garage Description Oversized, Single Garage Detached
Fence Fenced
Community Features Golf, Park, Playground, Schools Nearby, Shopping Nearby, Tennis Court(s), Walking/Bike Paths
Roof Type Asphalt Shingle
Porch Patio
Lot Frontage 54.01
Total Parking Spaces 1
Building
Lot Description Back Lane, Back Yard, Fruit Trees/Shrub(s), Few Trees, Lawn, Landscaped, Private, Rectangular Lot
Foundation Poured Concrete
Architectural Style Bungalow
Level or Stories One
Structure Type Composite Siding,Stucco,Wood Frame
Others
Restrictions None Known
Tax ID 82703882
Ownership Private
Read Less



