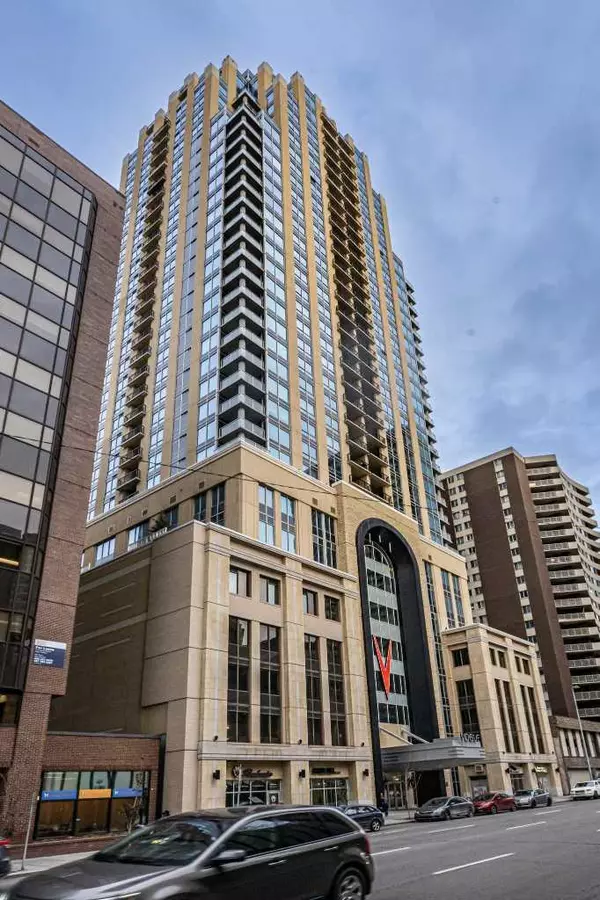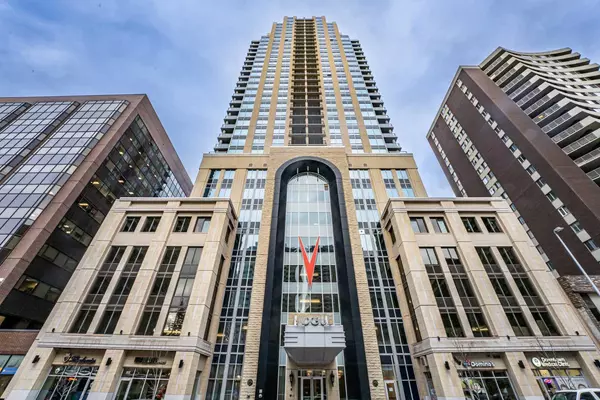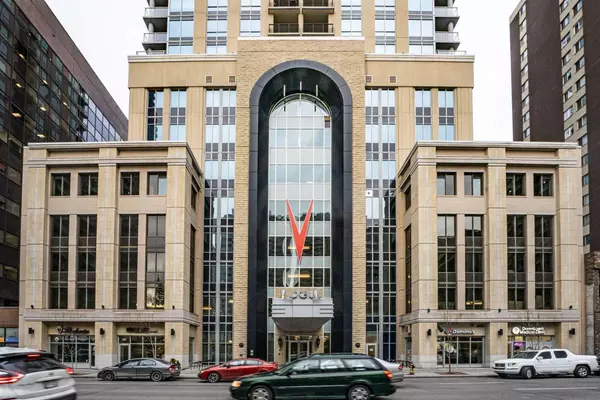For more information regarding the value of a property, please contact us for a free consultation.
930 6 AVE SW #2606 Calgary, AB T2P1J3
Want to know what your home might be worth? Contact us for a FREE valuation!

Our team is ready to help you sell your home for the highest possible price ASAP
Key Details
Sold Price $482,000
Property Type Condo
Sub Type Apartment
Listing Status Sold
Purchase Type For Sale
Square Footage 972 sqft
Price per Sqft $495
Subdivision Downtown Commercial Core
MLS® Listing ID A2097255
Sold Date 03/16/24
Style High-Rise (5+)
Bedrooms 2
Full Baths 2
Condo Fees $720/mo
Originating Board Calgary
Year Built 2017
Annual Tax Amount $2,730
Tax Year 2023
Lot Size 0.447 Acres
Acres 0.45
Property Description
Welcome to the epitome of luxury living in the heart of Calgary's vibrant downtown – a breathtaking 2-bedroom, 2-bathroom plus den condo nestled on the 26th floor of the prestigious Vogue building. This corner unit offers an unparalleled experience with wall-to-wall windows providing panoramic views of the city skyline, the meandering Bow River, and the iconic Peace Bridge.
Upon entering, you are greeted by the seamless integration of modern design and functionality. The residence boasts a spacious living area bathed in natural light, accentuated by the spectacular views that stretch from the North to the East. The open concept floor plan seamlessly connects the living, dining, and kitchen areas, creating an ideal space for both relaxation and entertainment.
The gourmet kitchen is a chef's dream, equipped with top-of-the-line appliances, sleek cabinetry, and a stylish island for casual dining. The den, a versatile space, is perfect for a home office or a cozy reading nook.
The master suite is a private retreat with its own ensuite bathroom, offering a serene oasis to unwind. The second bedroom is well-appointed and is serviced by a luxurious full bathroom.
The Vogue building itself is a testament to opulence, with meticulous maintenance ensuring an impeccable living experience. A full-time concierge service enhances security and convenience, while central air conditioning guarantees comfort year-round.
Residents enjoy exclusive access to a range of amenities, including a fully-equipped gym, a serene yoga studio, and a versatile meeting room. Entertainment options abound with a games room and a social room, perfect for hosting gatherings. The crown jewel of the building is the 36th floor Sky Lounge, offering breathtaking mountain views, creating an ambiance of sophistication and luxury.
With the LRT just a block away and pedestrian-friendly streets, this condo provides unparalleled accessibility to all that Calgary's downtown has to offer. Elevate your lifestyle to new heights – experience luxury, convenience, and panoramic views in this meticulously crafted condominium on the 26th floor of Vogue.
Location
Province AB
County Calgary
Area Cal Zone Cc
Zoning CR20-C20/R20
Direction S
Rooms
Other Rooms 1
Interior
Interior Features Breakfast Bar, Double Vanity, Granite Counters, No Animal Home, No Smoking Home, Open Floorplan, Walk-In Closet(s)
Heating Boiler
Cooling Central Air
Flooring Carpet, Ceramic Tile, Laminate
Appliance Dishwasher, Electric Range, Refrigerator, Washer/Dryer
Laundry In Unit
Exterior
Parking Features Heated Garage, Underground
Garage Spaces 1.0
Garage Description Heated Garage, Underground
Community Features Park, Playground, Schools Nearby, Shopping Nearby, Sidewalks, Street Lights, Walking/Bike Paths
Amenities Available Elevator(s), Fitness Center, Parking, Party Room, Recreation Facilities, Recreation Room, Secured Parking, Storage, Trash
Roof Type Tar/Gravel
Porch Balcony(s)
Exposure S
Total Parking Spaces 1
Building
Story 36
Architectural Style High-Rise (5+)
Level or Stories Single Level Unit
Structure Type Concrete
Others
HOA Fee Include Common Area Maintenance,Heat,Insurance,Parking,Professional Management,Reserve Fund Contributions,Water
Restrictions Pet Restrictions or Board approval Required
Tax ID 83124904
Ownership Private
Pets Allowed Restrictions
Read Less



