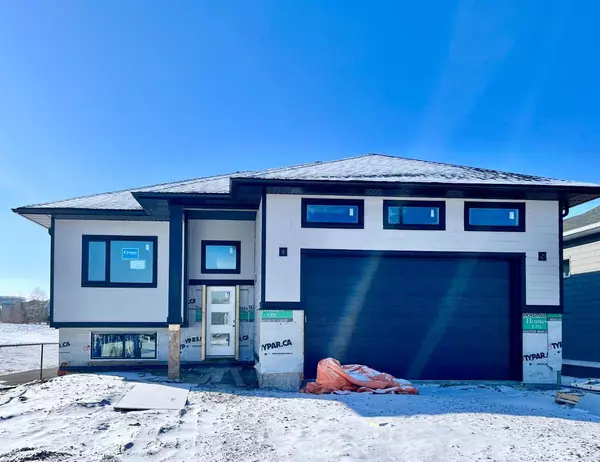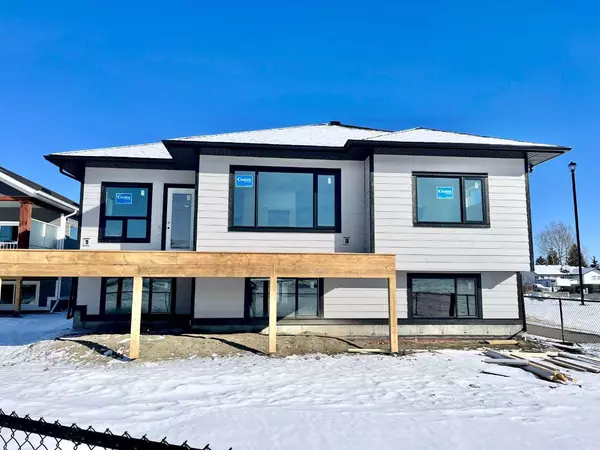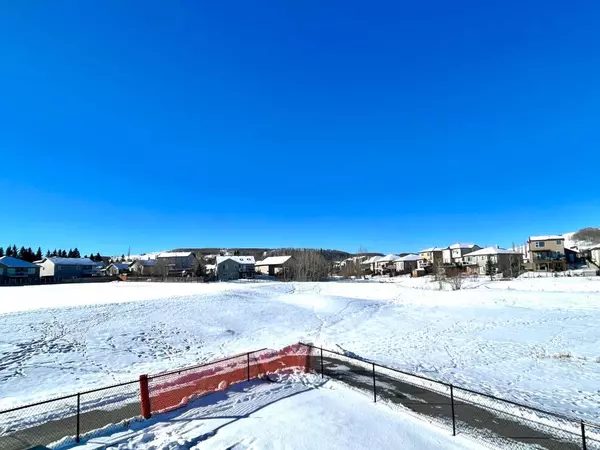For more information regarding the value of a property, please contact us for a free consultation.
650 Anderson RD NW Diamond Valley, AB T0L 2A0
Want to know what your home might be worth? Contact us for a FREE valuation!

Our team is ready to help you sell your home for the highest possible price ASAP
Key Details
Sold Price $704,476
Property Type Single Family Home
Sub Type Detached
Listing Status Sold
Purchase Type For Sale
Square Footage 1,290 sqft
Price per Sqft $546
MLS® Listing ID A2111003
Sold Date 03/16/24
Style Bungalow
Bedrooms 2
Full Baths 2
Originating Board Calgary
Year Built 2024
Annual Tax Amount $1,542
Tax Year 2023
Lot Size 5,560 Sqft
Acres 0.13
Property Description
Welcome to Blue Rock Heights in the Diamond Valley, and a beautiful home with a wonderful large double attached garage and views from the kitchen and dining area of the foothills and trees. Are you looking for a home where you can sit outside on the rear deck and enjoy privacy and tranquility? This plan features a nice open concept with a lowered entry, 2 large bedrooms and main floor laundry! This home has lots of windows to let in natural light most of which are triple pane. The list of extra's goes on with quartz counters, a very functional kitchen with large island and eating bar and 9 foot ceilings. The Master bedroom is large and bright with a great walk in closet and ensuite. This home has an upgraded finishing package and luxury vinyl plank flooring. The basement is bright with above grade windows and has plumbing roughed in for future development and a potential layout all ready to go. There is a 95% HE Furnace. HE 50 Gallon Hot water tank. The double car garage ceiling is high at 13 feet with a side mounted high lift garage door and it is insulated and drywalled. This home is built by Woodmaster Homes and will come with New Home Warranty, and some selections can still be made. Possession date is flexible for April of this year.
Location
Province AB
County Foothills County
Zoning R1
Direction E
Rooms
Other Rooms 1
Basement Full, Unfinished
Interior
Interior Features No Animal Home, No Smoking Home, Open Floorplan, See Remarks
Heating Forced Air, Natural Gas
Cooling None
Flooring Vinyl Plank
Appliance Dishwasher, Range, Range Hood, Refrigerator
Laundry Main Level
Exterior
Parking Features Double Garage Attached
Garage Spaces 2.0
Garage Description Double Garage Attached
Fence Partial
Community Features Other
Roof Type Asphalt Shingle
Porch Deck
Lot Frontage 50.0
Exposure W
Total Parking Spaces 4
Building
Lot Description Other
Foundation Poured Concrete
Architectural Style Bungalow
Level or Stories One
Structure Type Mixed
New Construction 1
Others
Restrictions Architectural Guidelines,Utility Right Of Way
Tax ID 56945196
Ownership Private,REALTOR®/Seller; Realtor Has Interest
Read Less



