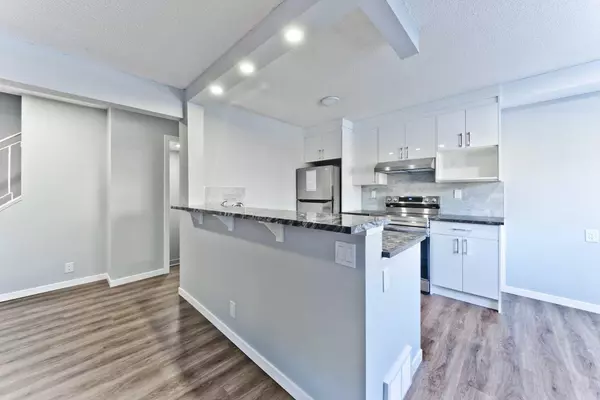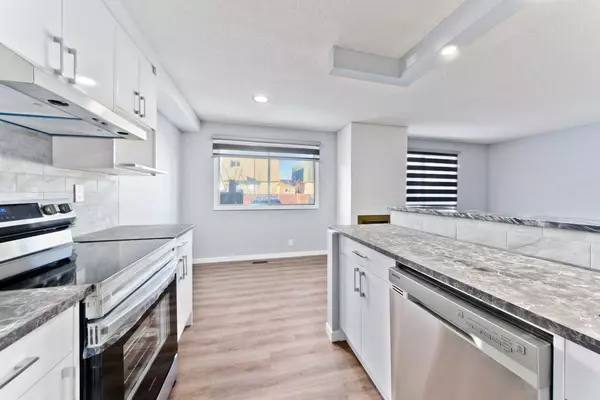For more information regarding the value of a property, please contact us for a free consultation.
512 Blackthorn RD NE #102 Calgary, AB T2K 4W9
Want to know what your home might be worth? Contact us for a FREE valuation!

Our team is ready to help you sell your home for the highest possible price ASAP
Key Details
Sold Price $375,000
Property Type Townhouse
Sub Type Row/Townhouse
Listing Status Sold
Purchase Type For Sale
Square Footage 1,152 sqft
Price per Sqft $325
Subdivision Thorncliffe
MLS® Listing ID A2113686
Sold Date 03/16/24
Style 2 Storey
Bedrooms 4
Full Baths 1
Half Baths 1
Originating Board Calgary
Year Built 1975
Annual Tax Amount $1,337
Tax Year 2023
Property Description
This is the home you've been waiting for... 4 Bedrooms, 1.5 Bathrooms and NO CONDO FEES! Fully Renovated top to bottom, Easy-to-clean new laminate flooring throughout, new paint, new appliances, new doors, new blinds, too many to list. The main level boasts a wood burning fireplace, plenty of natural light, and a powder room. The kitchen is renovated with brand new stainless steel appliances, upgraded all white cabinetry, breakfast bar, and a breakfast nook.
The 3 bedrooms upstairs are all an impressive size with a full bathroom. All upstairs has also been renovated, flooring, paint, doors, light fixtures, blinds, closets, white tiles washroom.
The fully finished basement includes a 4th bedroom, with knock down ceiling, big windows, and a good size family room.
Very well located with walking distance to Super Store, 3 schools, Leasure Cenre, Library, also Short drive to Grocery, Banks, Restaurants, Transportation.
This affordable home has terrific potential. Comfortable for a large family or suitable for an investor seeking great rental income. There is room in the back yard to relax, garden. This property has no restrictions and no condo fees! Hurry and book a showing before it is too late.
Location
Province AB
County Calgary
Area Cal Zone N
Zoning M-C1
Direction N
Rooms
Basement Finished, Full
Interior
Interior Features See Remarks
Heating Forced Air
Cooling None
Flooring Vinyl Plank
Fireplaces Number 1
Fireplaces Type Wood Burning
Appliance Dishwasher, Dryer, Electric Stove, Range Hood, Refrigerator, Washer, Window Coverings
Laundry In Basement
Exterior
Parking Features Off Street, On Street
Garage Description Off Street, On Street
Fence Fenced
Community Features Playground, Schools Nearby, Shopping Nearby, Walking/Bike Paths
Amenities Available None
Roof Type Flat
Porch None
Total Parking Spaces 1
Building
Lot Description Back Lane, Back Yard, Rectangular Lot
Foundation Poured Concrete
Architectural Style 2 Storey
Level or Stories Two
Structure Type Stucco,Wood Siding
Others
HOA Fee Include See Remarks
Restrictions None Known
Ownership Private
Pets Allowed Yes
Read Less



