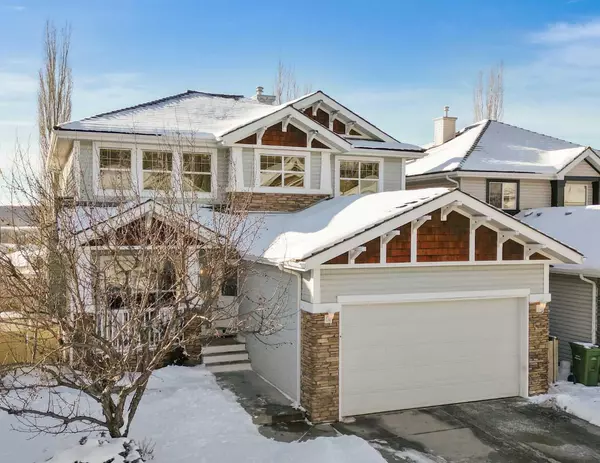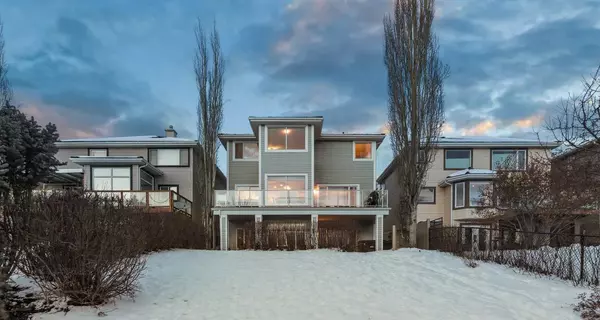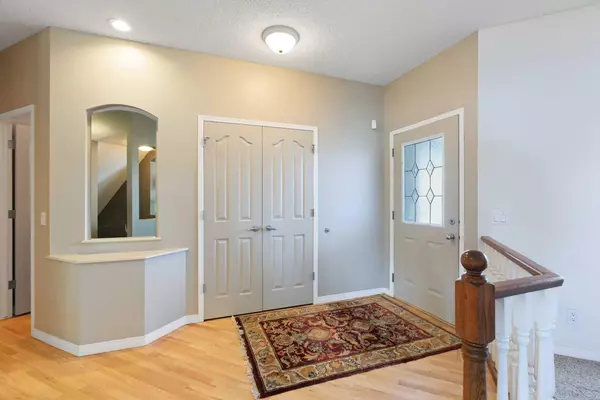For more information regarding the value of a property, please contact us for a free consultation.
7839 Springbank WAY SW Calgary, AB T3H 4J7
Want to know what your home might be worth? Contact us for a FREE valuation!

Our team is ready to help you sell your home for the highest possible price ASAP
Key Details
Sold Price $1,280,000
Property Type Single Family Home
Sub Type Detached
Listing Status Sold
Purchase Type For Sale
Square Footage 2,536 sqft
Price per Sqft $504
Subdivision Springbank Hill
MLS® Listing ID A2114159
Sold Date 03/16/24
Style 2 Storey
Bedrooms 4
Full Baths 2
Half Baths 2
HOA Fees $18/ann
HOA Y/N 1
Originating Board Calgary
Year Built 2000
Annual Tax Amount $6,230
Tax Year 2023
Lot Size 6,824 Sqft
Acres 0.16
Property Description
Welcome to this executive custom built 2 storey, air conditioned home in the heart of prestigious Springbank Hill. This home has spectacular mountain views and backs onto a park and walking paths. This beautiful home has been extremely well taken care of over the years and pride of ownership is evident throughout. Walking into the home, you are met with a bright and open floor plan with natural light coming in through the large windows. You can find a flex room to the left of the entrance, ideal for a dining area or living room. Your eyes are drawn to the South West facing view of the mountains and skyline from the large windows in the kitchen and great room. The great room is the perfect place to relax with a cozy gas fireplace and built-in features. The gourmet kitchen is located directly across from the living room. With newer stainless steel appliances, including a brand new dishwasher, granite countertops, and a large centre island with a breakfast bar, this kitchen is sure to impress. Off of the kitchen is a dining nook with a door leading out to a large balcony that wraps around outside to the other side of the nook. The balcony overlooks the walking path and showcases the beautiful view. The main floor den with double doors is perfect for a private home office space. This floor is completed with a 2 piece main bathroom as well as a laundry/mudroom with an entrance to the double attached garage. The garage has been recently updated with paint and epoxy flooring, it also has built-in storage organizers, and an entrance to a dog run on the side of the home. The staircase heading upstairs leads you to an upper level nook with built-ins, great for a home office or hobby space. Down the hallway is a large primary bedroom, completed with a walk-in closet and inviting seating area, showcasing the gorgeous view. The 5 piece spa like ensuite comes equipped with a jetted tub and dual vanity. The second floor also has three other good sized bedrooms and a 4 piece main bathroom. The walkout basement is the perfect place for entertaining friends and family. The plantation shutters open up letting a large amount of natural light fill the space. The wet bar opens up to a recreation room with a gas fireplace. A large soundproof flex/media room can be found just off of the living area. This room could easily be converted into another bedroom as there is a window behind the built in unit. The utility room boasts ample storage space as well as a workbench, the 2 furnaces have been recently serviced and provide air conditioning to the top floor. This home has PEX piping throughout. The doors from the living area lead out to a covered brick patio with a hot tub and fire pit. The landscaped backyard has been well maintained and has underground sprinklers for convenience. The vinyl fence by the hot tub was recently installed for privacy. Minutes to schools, shopping, and transportation, this home is perfect for a growing family.
Location
Province AB
County Calgary
Area Cal Zone W
Zoning R-1
Direction SW
Rooms
Other Rooms 1
Basement Finished, Full
Interior
Interior Features Breakfast Bar, Built-in Features, Ceiling Fan(s), Central Vacuum, High Ceilings, Jetted Tub, Kitchen Island, Open Floorplan, Walk-In Closet(s)
Heating Forced Air, Natural Gas
Cooling Central Air
Flooring Carpet, Ceramic Tile, Hardwood
Fireplaces Number 2
Fireplaces Type Basement, Gas, Living Room
Appliance Bar Fridge, Dishwasher, Dryer, Garage Control(s), Oven, Refrigerator, Stove(s), Washer, Window Coverings
Laundry Laundry Room, Main Level
Exterior
Parking Features Double Garage Attached, Garage Door Opener, Garage Faces Front, Workshop in Garage
Garage Spaces 2.0
Garage Description Double Garage Attached, Garage Door Opener, Garage Faces Front, Workshop in Garage
Fence Fenced
Community Features Park, Playground, Schools Nearby, Shopping Nearby, Sidewalks, Street Lights
Amenities Available Other
Roof Type Cedar Shake
Porch Balcony(s), Patio
Lot Frontage 42.0
Total Parking Spaces 2
Building
Lot Description Back Yard, Dog Run Fenced In, Few Trees, Front Yard, Lawn, Low Maintenance Landscape, Landscaped, Level, Street Lighting, Underground Sprinklers, Views
Foundation Poured Concrete
Architectural Style 2 Storey
Level or Stories Two
Structure Type Vinyl Siding,Wood Frame
Others
Restrictions None Known
Tax ID 82899264
Ownership Private
Read Less



